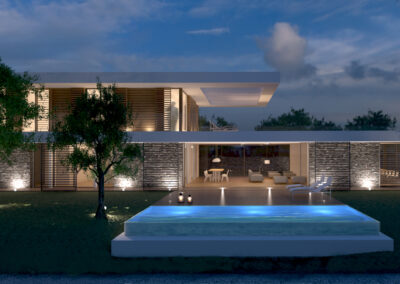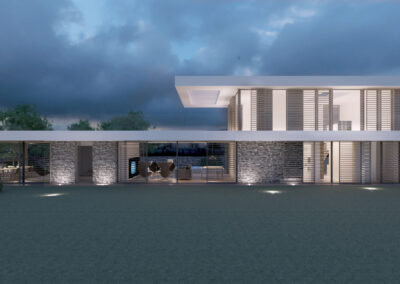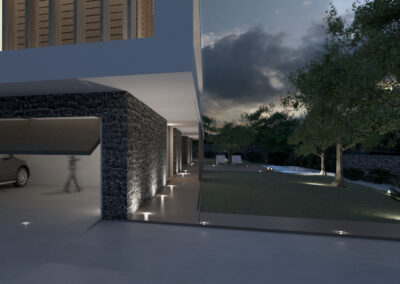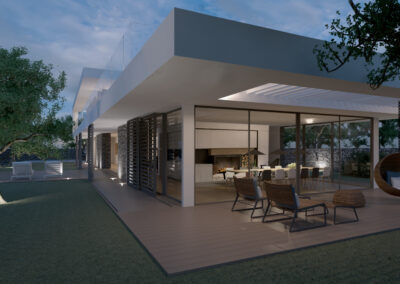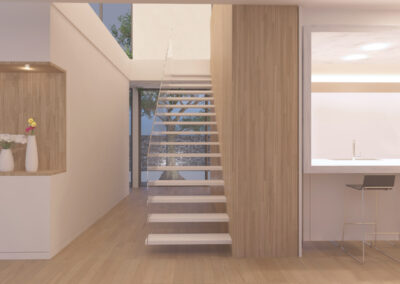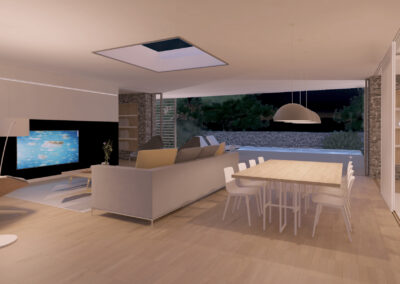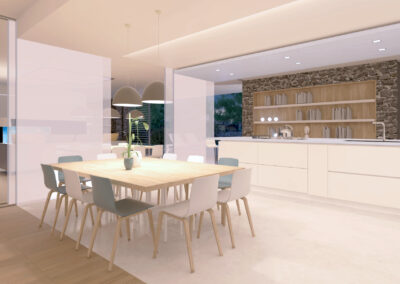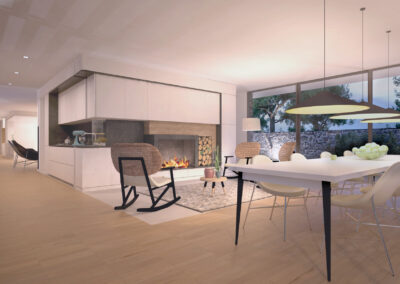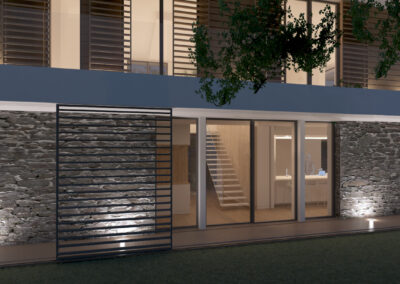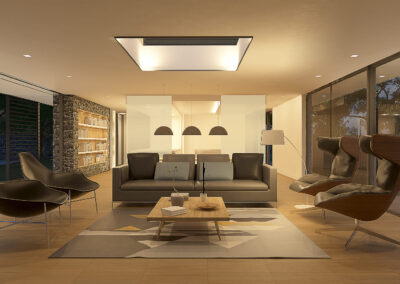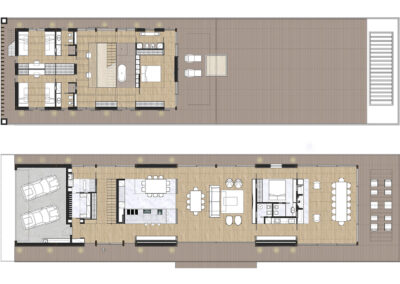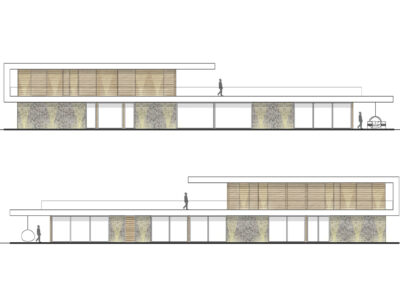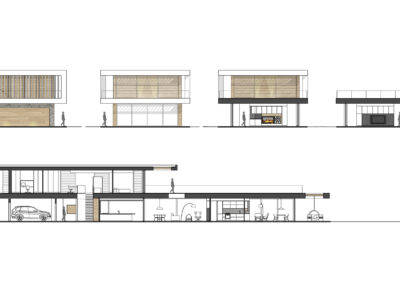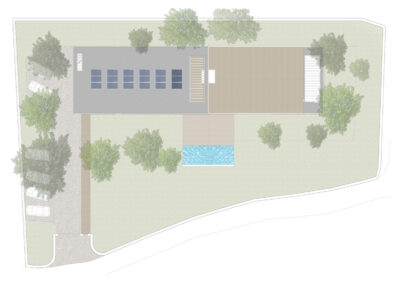Status: Incarico in corso
Superficie: 340 mq
Sito: Ploaghe, Sardegna
Progetto: domECO
The rectangular dimension of the site led to the elongated rectangular shape of the project, which consists of a two storey villa located inside a beautiful olive grove.
The house is designed to open up completely toward the surrounding grove, increasing spatial perception of the inside.
The only irregular feature of the floorplan is the small infinity pool, a rectangular shape leaving the main path to deepen further into the grove.
Full height windows surround the whole perimeter of the two floors, sometimes interrupted by functional and structural walls, and protected by sliding brise soleil and wide projecting terraces, that protect the interiors from excessive sun radiation, especially south and west.
The floorplan main feature is the location of the functional areas, aligned along the longitudinal axis to leave free passage along the perimeter. This allows the creation of a continuous and wide open space, that can be closed if needed by full height sliding doors.
The main core of the house is the wide living room space, designed to open up completely towards the garden, thanks to disappearing sliding windows.
The material palette features wood and volcanic stone, the last one a special request of the clients, due to the fact that it is a common feature of the country houses in the area.
Wood characterizes interiors hardwood flooring, outdoor spaces decking and some details of tailor made niches and furniture pieces.
In conclusion, white finishes are chosen for remaining furniture and carpentry, to increase interior light and put emphasis on the other materials.

