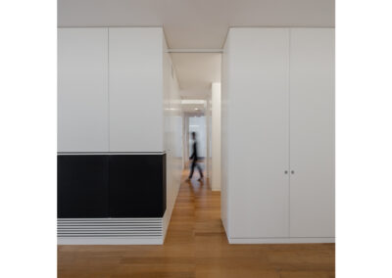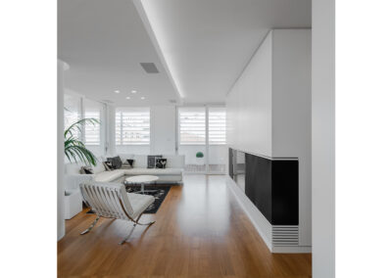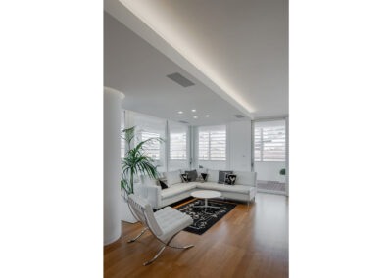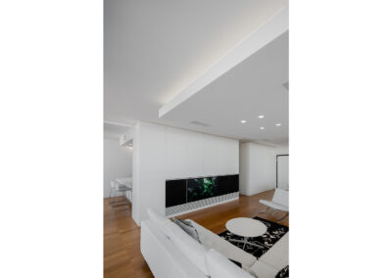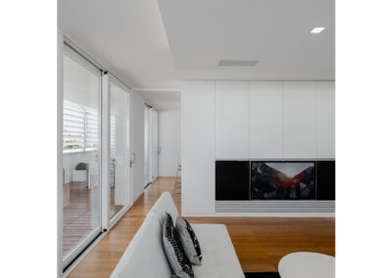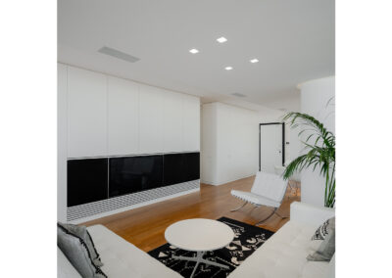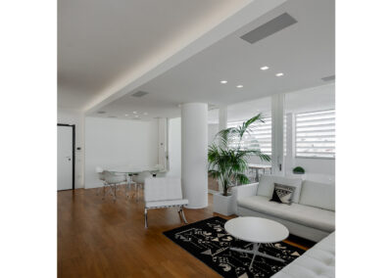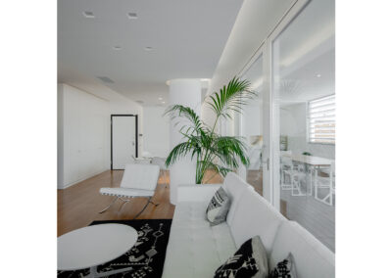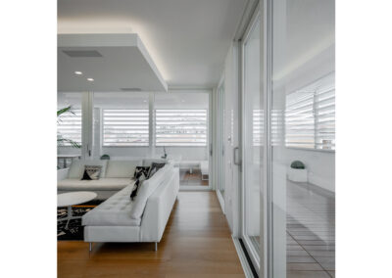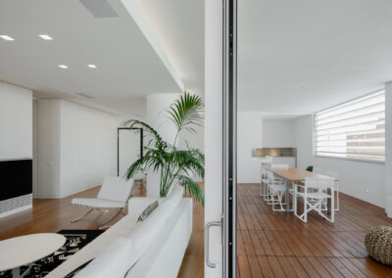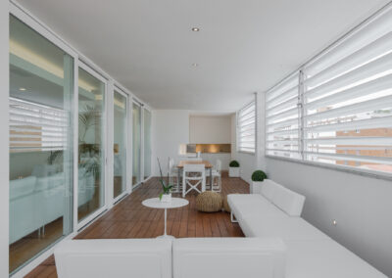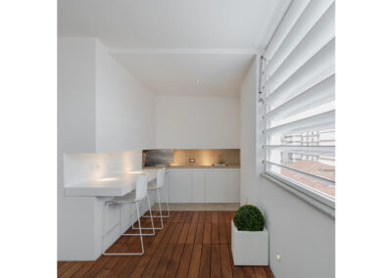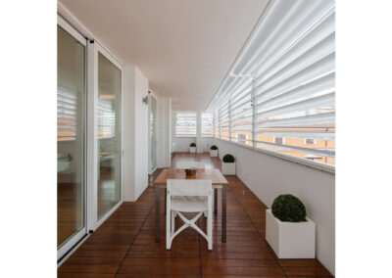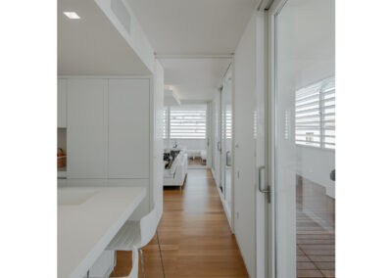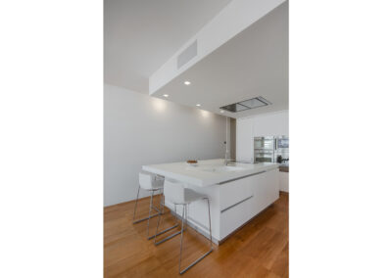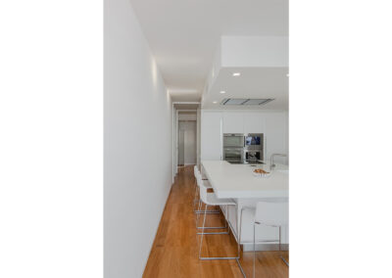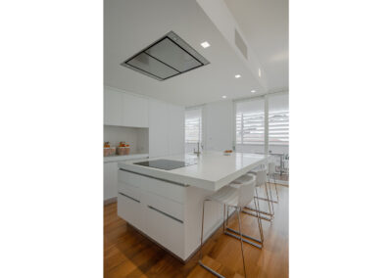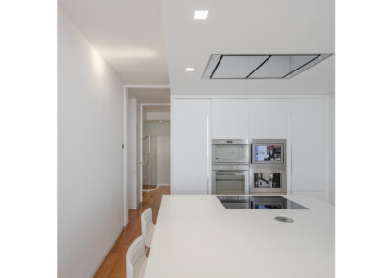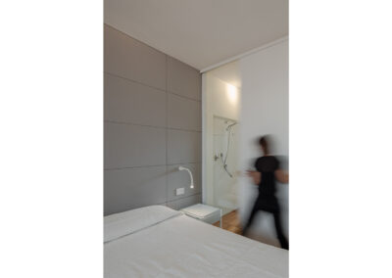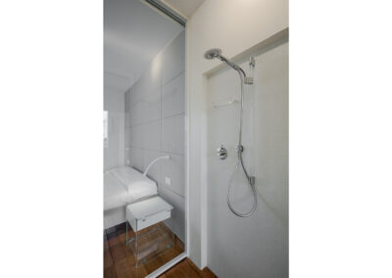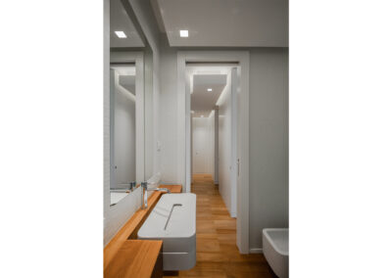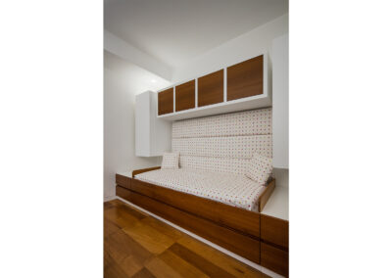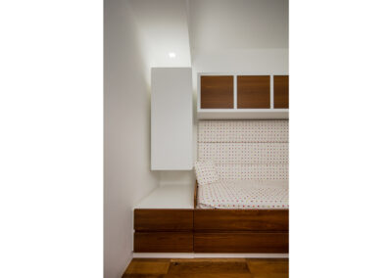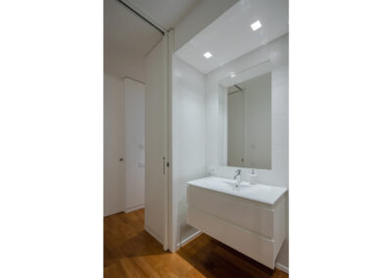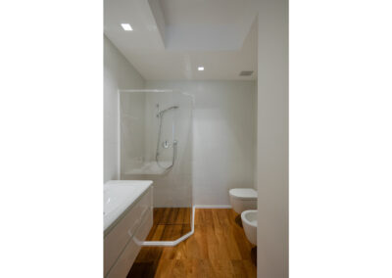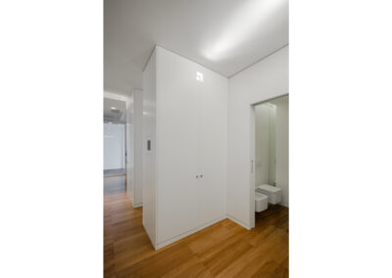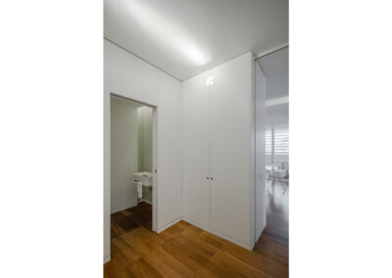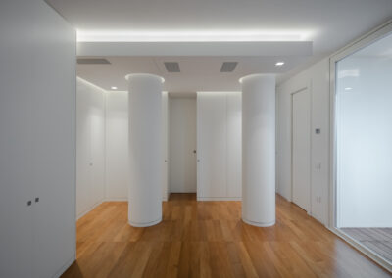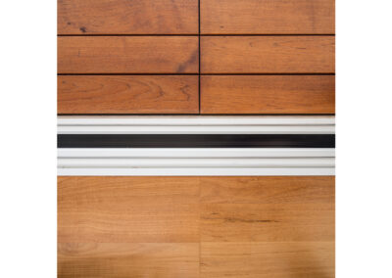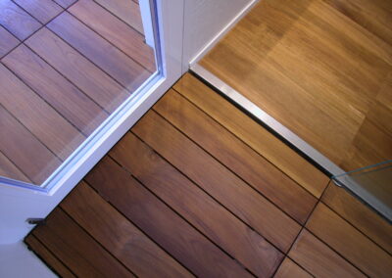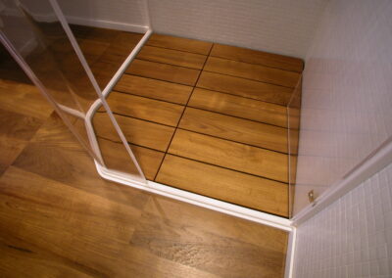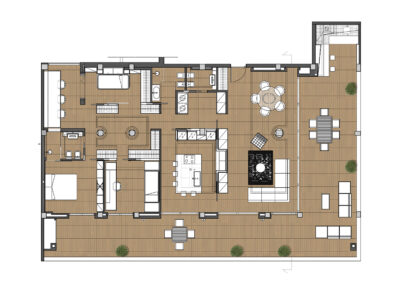Anno: 2017
Status: Concluso
Superficie: 125 mq
Sito: Sassari, Sardegna
Progetto: domECO
Foto: João Morgado (https://www.joaomorgado.com/)
This penthouse apartment was designed during the preliminary phases of the building construction, allowing the architect to be free of usual constraints. So, it was possible to provide the apartment with over dimensioned sash windows that run along the living room perimeter, and make different spaces distribution.
Upon special request of the owner, the bedroom area was designed to be as reduced as possible, in order to enlarge the living room and kitchen area. Spatial perception of the common spaces is increased by the full height windows and the flooring choice, which presents teak slats both in the interior and in the outside terrace.
To increase the feeling of continuity between the two spaces, parquet slats have been placed along defined axis, that were kept identical in the outside decking floor, which is mounted at the same level of the internal flooring. Countinous wood coating is the main feature of the house and is present also in the bathroom, where even the shower floor is made of taylor cut decking plates, so that no other material interfere with the wood.
To achieve this, colour palette is reduced to a minimum, preferring white furniture, and white full height walls paneling and wardrobes, with a touch of black for the TV wall, meant to better experience view of the screen; and a grey textile panel coating of the bedroom wall, which transforms the whole wall into a sound absorbent headboard.
Another important choice consisted in diving the spaces with sliding full height white panels, that allow the owner to have more privacy in the bedroom area when needed.
The outside terrace, will be sheltered form the neighbours view by continuos white sun louvres, in such a way, the living room and the terrace will become an unique environment, expecially during spring and summer.

