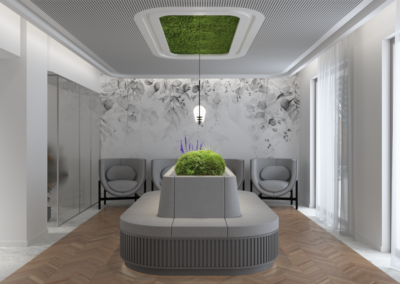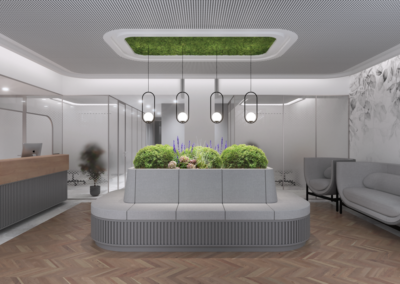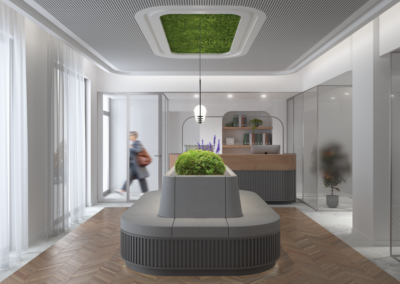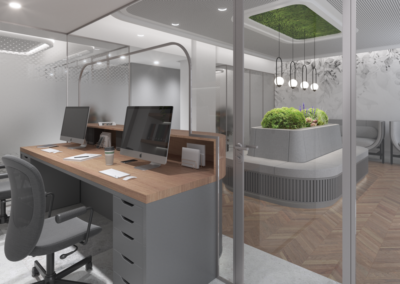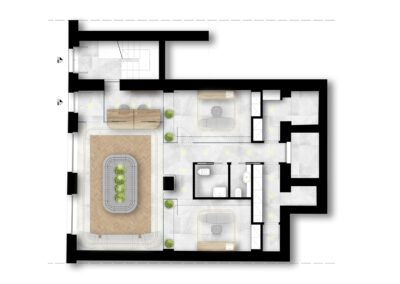Status: Incarico in corso
Superficie: 100 mq
Sito: Porto Torres, Sardegna
Progetto: domECO
The project involves the transformation of a commercial space into an analysis laboratory.
The design challenge was to exploit the constraints of the existing space, but above all to make an aseptic environment into a welcoming and comfortable one.
There are three areas that define the project: the waiting room, the reception and the blood collection rooms.
The rooms are separated by glass partitions to maximize the natural light inside, in fact, the two large windows that overlook the public road are the only source of natural light in the environment.
To ensure privacy between the various rooms, the windows are decorated with a specially designed gradient film.
The project’s core is the waiting room: conceived as a welcoming, elegant living room, not as an aseptic hospital space. The choice of custom-made furnishings and furniture is characterized by furnishing accessories ideal for informal environments that aim to give a warm and modern look, with a slight liberty appeal.
In addition to the furnishings and natural light, another aspect of human centered design was taken into consideration: the presence of natural elements such as vegetation and landscapes.
Since the windows overlook a busy urban street, the only solution to enhance the environment welcoming and relaxing features was to bring nature into the space.
For this reason, the wallpaper, albeit delicate and elegant, recalls a vegetal pattern in shades of white and black, while a real flower bed has been inserted in the custom designed sofa positioned in the center of the waiting room, mirrored on the ceiling by a stabilized moss insert.

