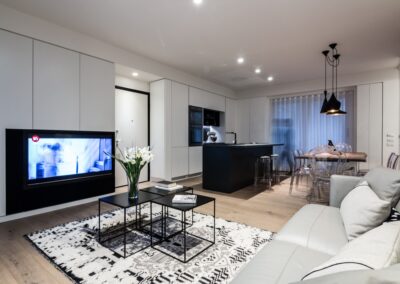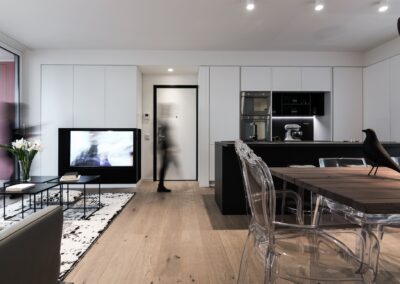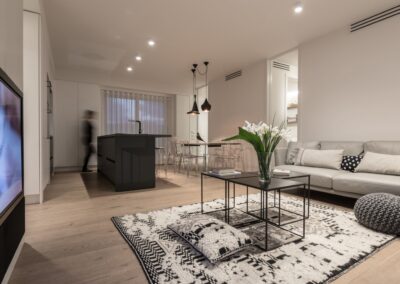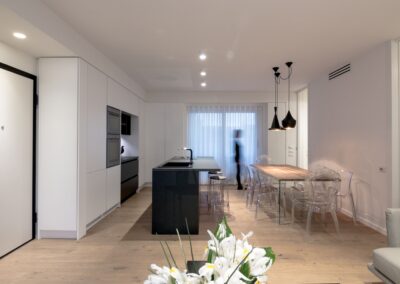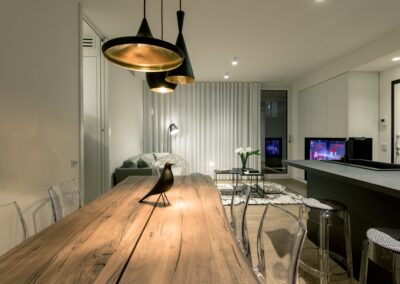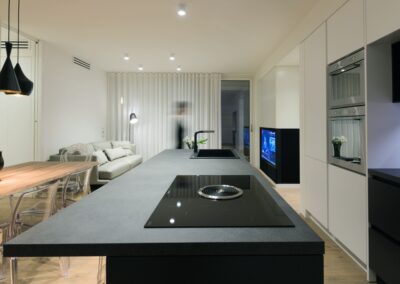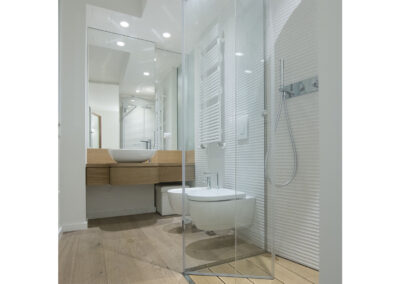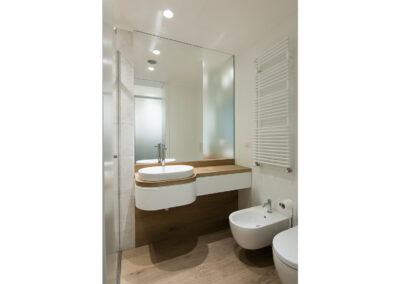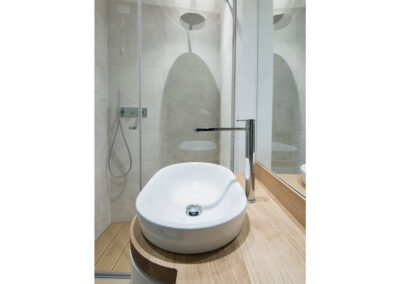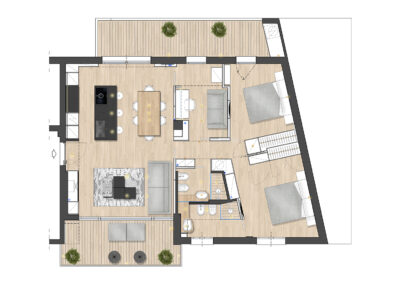Anno: 2018
Status: Concluso
Superficie: 80 mq
Sito: Sassari, Sardegna
Progetto: domECO
The project intention is to satisfy the needs of a young couple in medium sized flat.
The main feature is the living room where both kitchen, dining and tv area blend to create a unique environment joined visually to the outdoor terraces.
Furniture, wall units and functional units are aligned perpendicularly to the entrance allowing continuos parallel flows of movement and visual axes.
To increase the visual perception of continuity a quite limited colour palette was chosen: small accents of dark colours such as grey and black match with the warmer wooden tone and stand out against the pure white walls.
Black are used only in areas containing a lot of technology appliances and which are more frequently used such as the kitchen working areas and tv wall unit; whereas grey colour is mainly used for textiles and fabrics.
Both carpets and and pillows are inspired by sardinian traditional textile techniques and keep the three tones (white/grey/black) match.
A quite peculiar solutions has been chosen to divide toilets: a continuos glass surface divided into mirror and translucent area with no interruption or joint.

