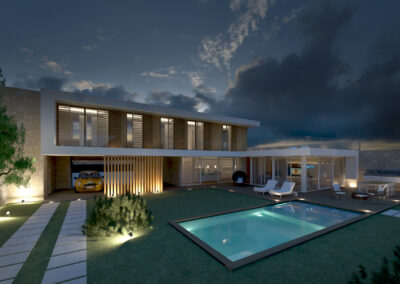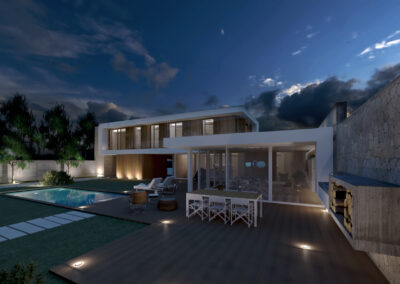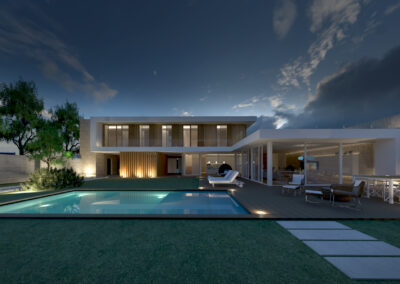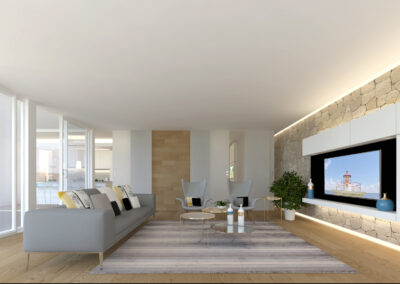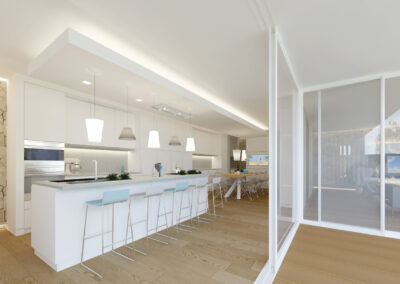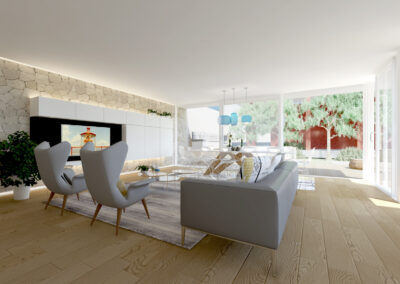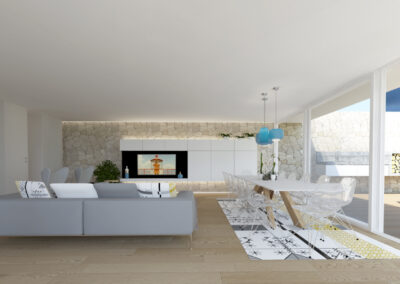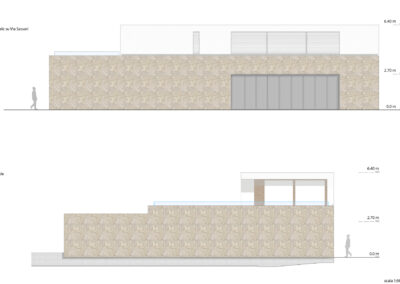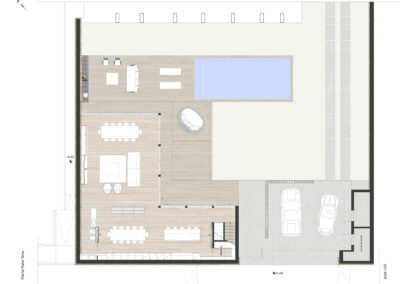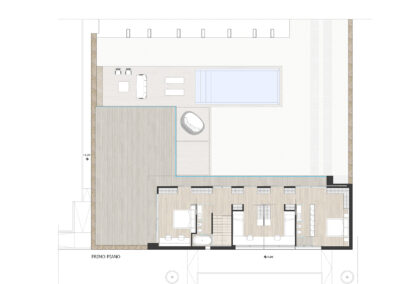Status: Incarico in corso
Superficie: 200 mq
Sito: Porto Torres, Sardegna
Progetto: domECO
The two storey villa is located on the external limit of a parcel where another private villa was built in the 70s. The building is going to occupy the part of the parcel closer to the street which guarantees access to the town.
In fact, the project is inspired by court houses in which the perimeter is closed towards the outside and the life develops on the inner part of the house.
The main façade on Via Sassari, is defined by a long stone wall in which only a big rectangular opening interrupts the stone texture’s continuity. The upper floor, which walls are white painted, presents a similar opening, aligned to the garage’s one and partially concealed by white horizontal sun louvres.
Internal facades are, on the other hand, completely open on the internal garden. The wide full height windows are protected from the sun on the ground floor by the cantilever terrace, and on the first floor by sliding sun louvres panel which also guarantee an higher degree of privacy to the bedrooms.
The plan distribution involves on the ground floor both the garage and the living room area, with kitchen dining room and living area developing along the L shaped area of the floor and facing the inner court yard and the pool.
The stone texture is reproposed along the wall inside the house, creating a contrast between the weight of it and the lightness of the full height windows, to better underline the concept of closed house that led the whole design process.
Paths are covered in wpc decking slabs, all along the windows, and in the bbq and solarium area.
On the first floor, a long corridor leads to the bedrooms; full height wardrobe and windows give rhythm to the path guaranteeing light and access for the bathroom, and at the same same, using all the space as storage and wardrobe space, without waste.
The main bedroom, has an ensuite bathroom, while the other three rooms share a large bathroom close to the stairs.
The terrace sees again the contrast between outer and inner perimeter. The stone wall rises to balaustrade height on the outer perimeter, while the inner side is protected by glass railings. The terrace floor is covered in decking.

