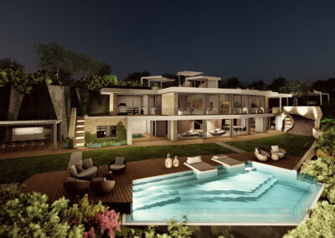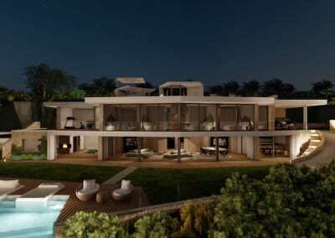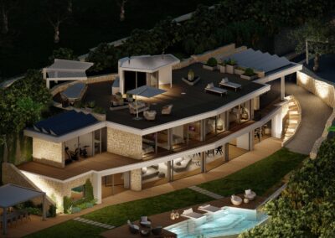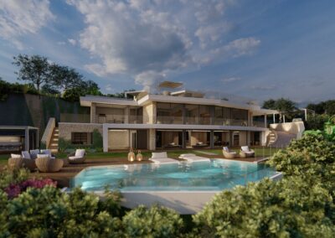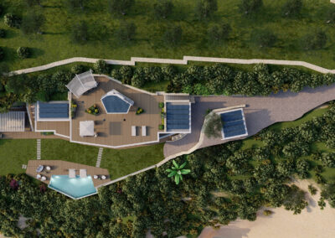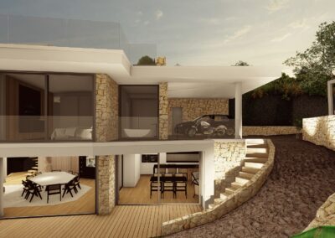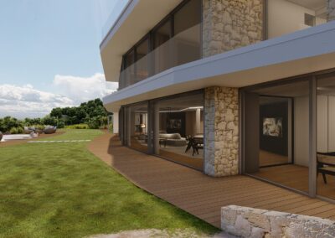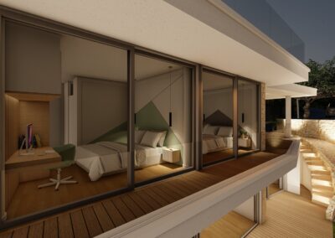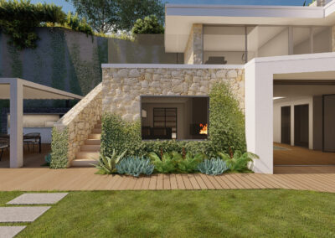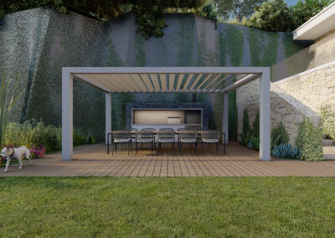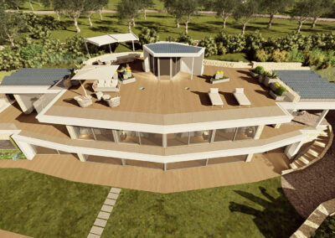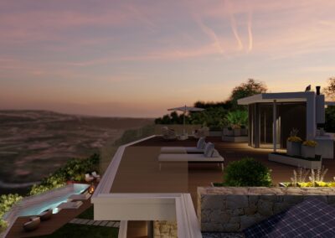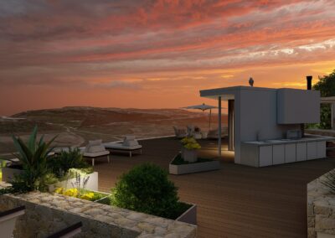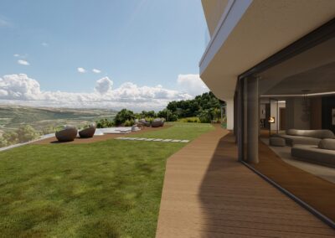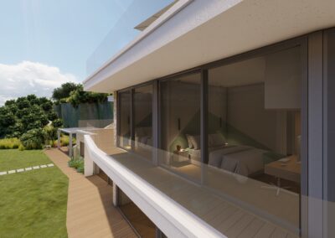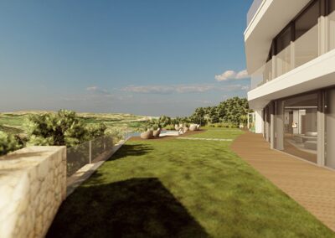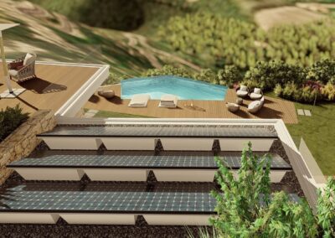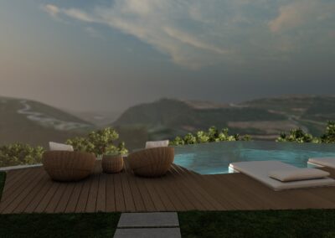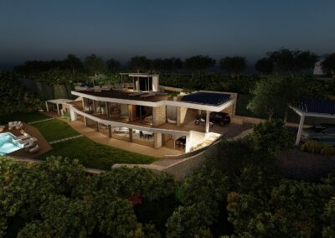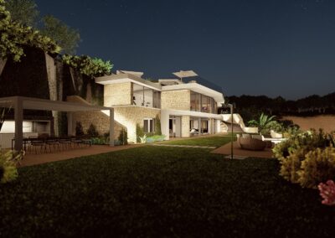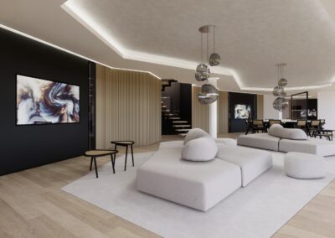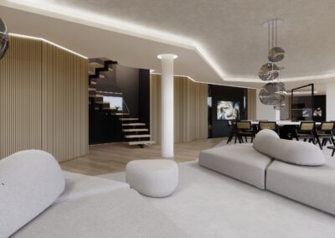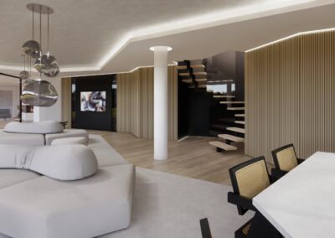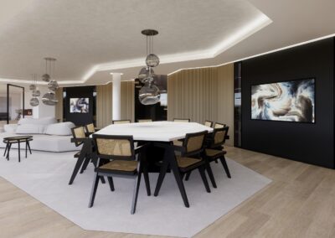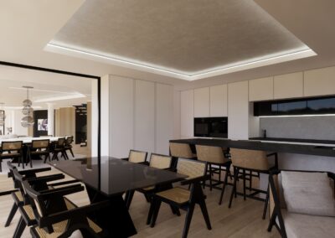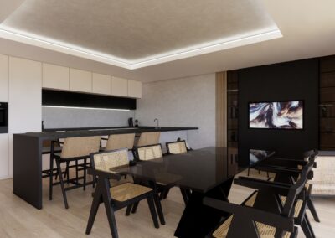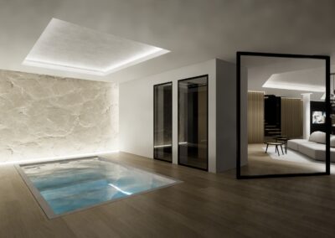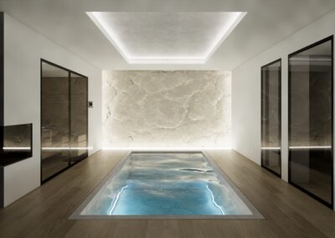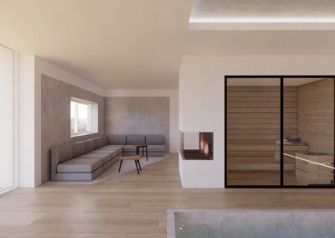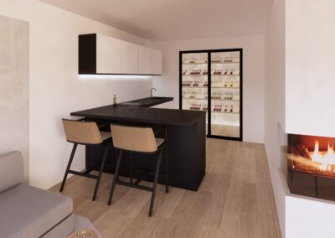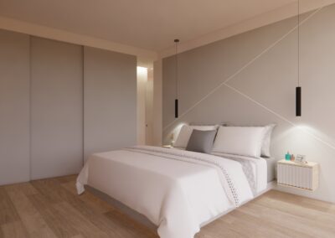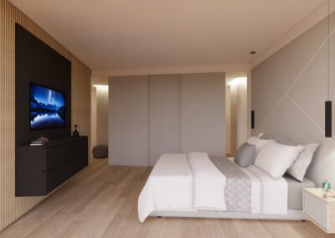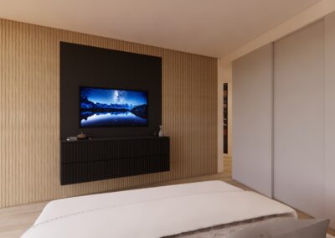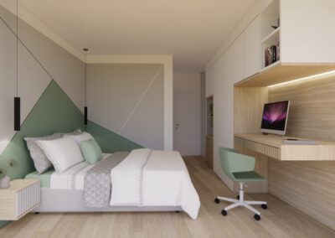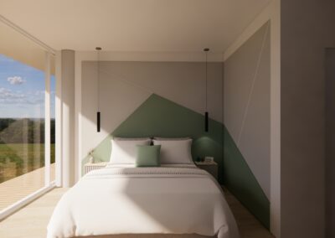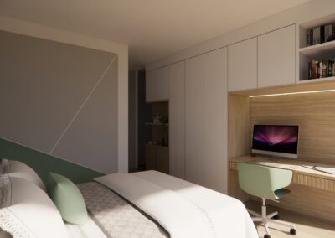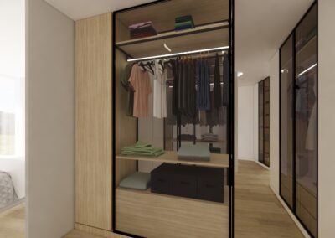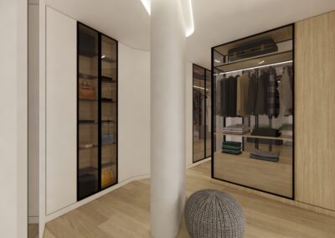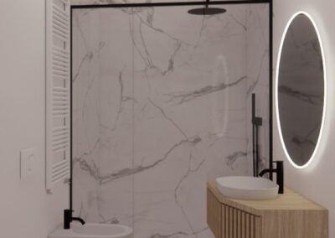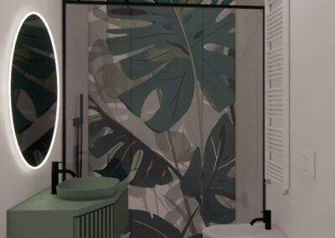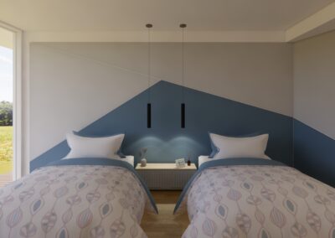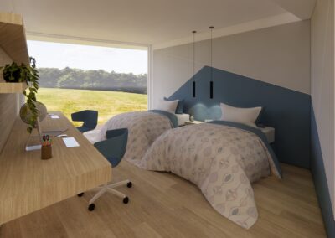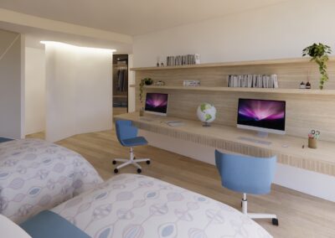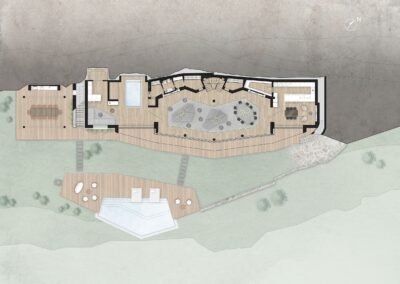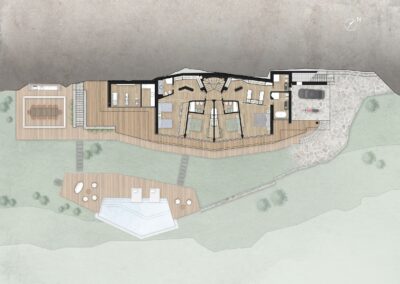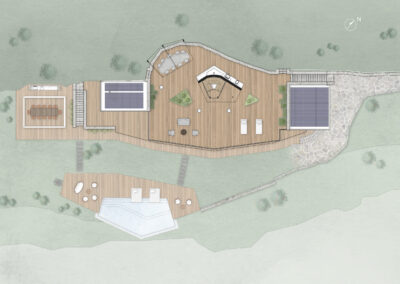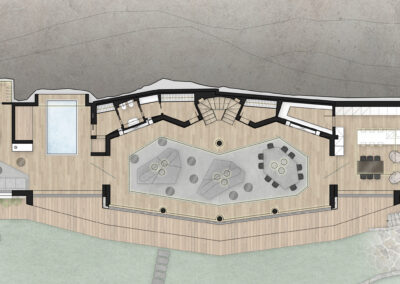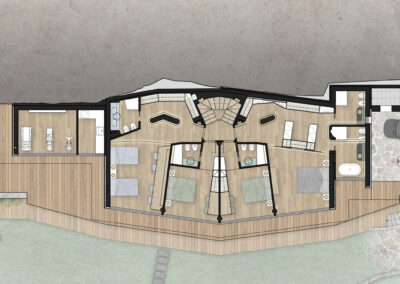Status: Incarichi in corso
Superficie: 230 mq
Sito: Sassari, Sardegna
Progetto: domECO
The project starts from an existing two sotrey building built on a limestone ridge, overlooking the valley at the bottom of which the Bunnari river flows, in Sassari’s countryside.
The structure has been completed and expanded, and the outdoor space has been redesigned and equipped with an infinity pool overlooking the Valle dei Ciclamini.
The structure already featured a deconstructed shape, in harmony with the morphology of the land, which has been kept in the current project, becoming the leitmotif of the architectural and interior design.
Even the swimming pool and the external floors respect these alignments.
The morphology of the land, made it possible to set the villa on the rock ridge, taking advantage of a level green area in front, resulting in the villa and the swimming pool enjoying a breathtaking view over the valley, enhanced, in the interiors, by floor-to-ceiling windows.
The project, therefore, becomes a dialogue between the solid wall close to the rocky ridge and the opposite wall, delimited by large windows to maximize the view.
In the large room, the panorama, visible from the large sliding glass doors of 3.80 m each, is set apart from the opposite walls where black backgrounds surround the stairwell and hide the system features such as TV and stereo, while vertical wooden slats panels decorate the remaining walls.
The same language also appears in the design of the ceilings and floors, up to the choice of furnishings, chosen for their irregular shapes and an unstructured language.
On the first floor, the extension includes a wellness area with hydromassage pool, turkish bath and tavern with wine cellar, while a fitness area has been created on the upper floor with a view over the valley.
The dualistic design approach between the panoramic opening and solid rocky wall is kept here as well: a stone-effect ceramic coating characterizes the surfaces close to the rocky ridge.
At the opposite end of the building, in symmetry with the living room, a kitchen space has been created on the ground floor and a parking space on the upper level, guaranteeing direct access to the bedroom area.
The roof plane, almost at level with the green space at the top of the rock face, is equipped and designed to house a solarium and barbecue area, as well as solar and photovoltaic panels.

