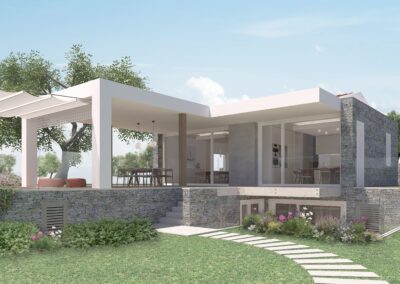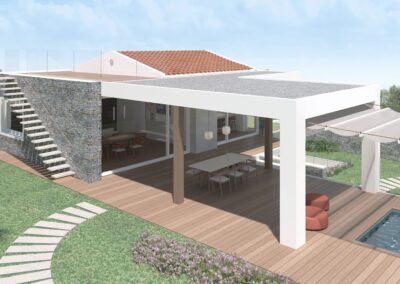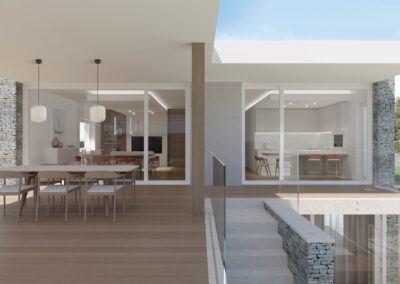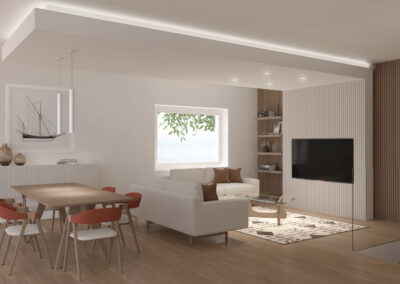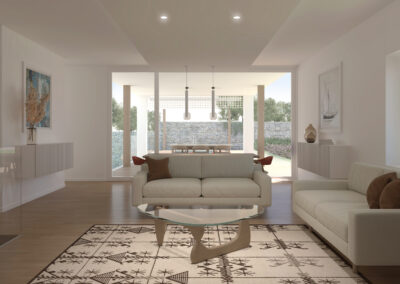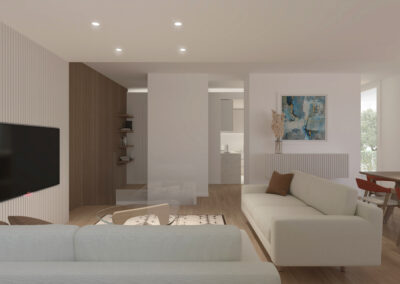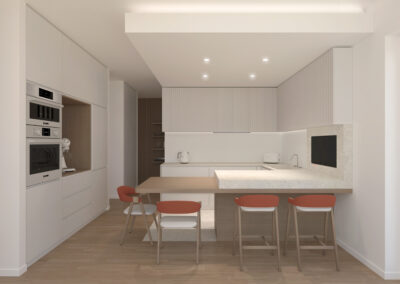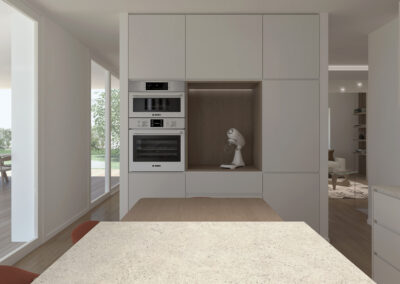Status: Incarico in corso
Superficie: 150 mq
Sito: Stintino, Sardegna
Progetto: domECO
The project involves the full renovation of an old building near the port, in Stintino Sardinia.
Design choices have been influenced and shaped by landscape protection regulations due to the exclusive location, near one of the most beautiful seas on the island .
The sea nearby as well as the tradional housing have affected the project, leading to a simple form characterized by natural materials, leading to the perfect combination of tradition and innovation.
Internal connecting staircases as well as the need to contain connection spaces, led to a new internal distribution capable of satisfying both these criteria and the client’s needs.
The house is projected towards the external spaces, thanks to large windows that overlook the veranda spaces. Design details and precautions allowed the visual perception of a continuous environment between inside and outside.
Inside, the house is inspired by the naval world and is distributed according to functional cores that guarantee perimeter corridors and a continuous flow of external natural light.
Floorplan distribution simplicity contains a detailed study of flows and paths and allows maximum flexibility along with increased spatial perception.

