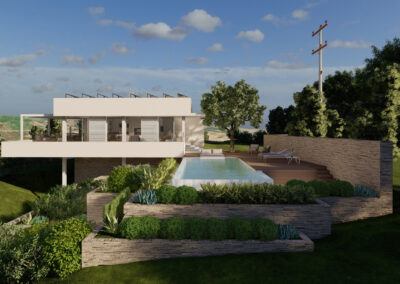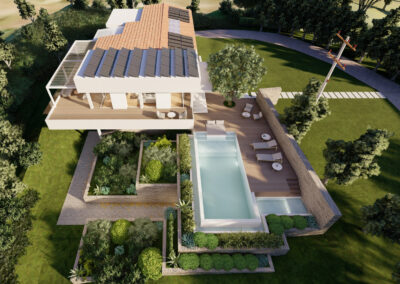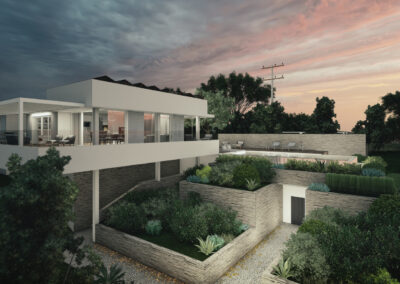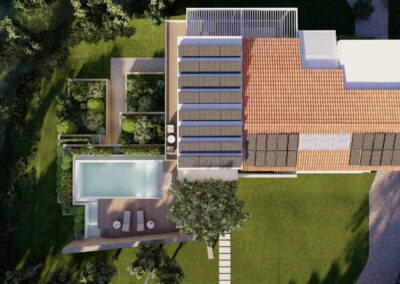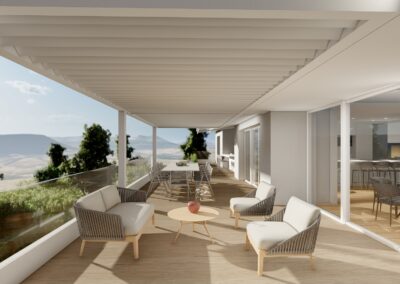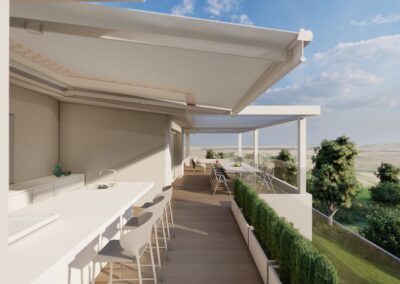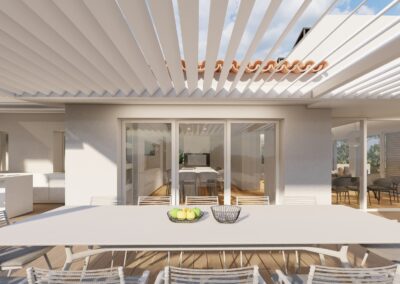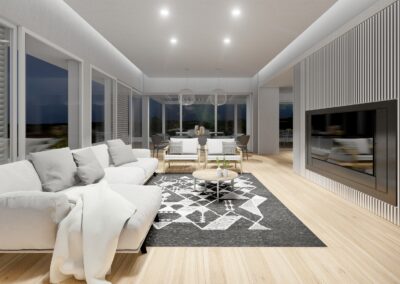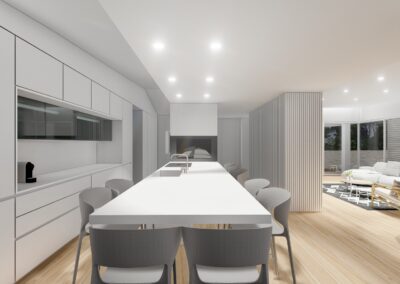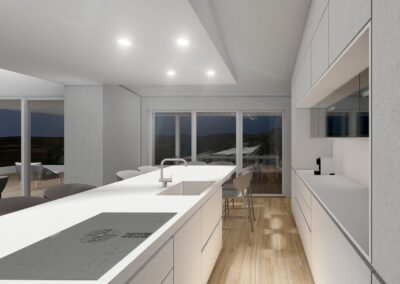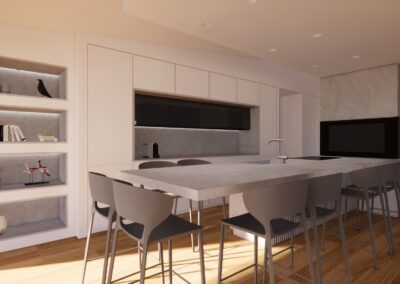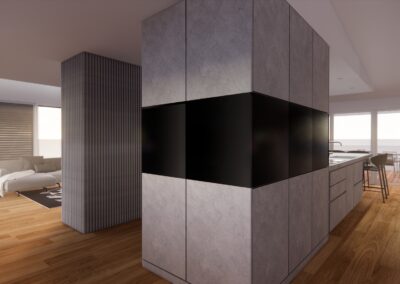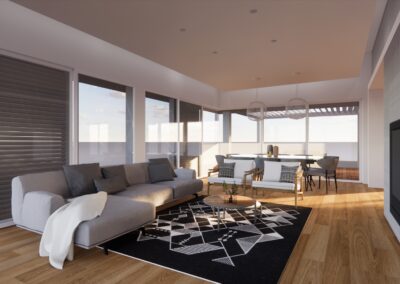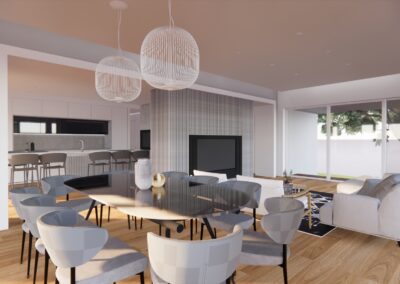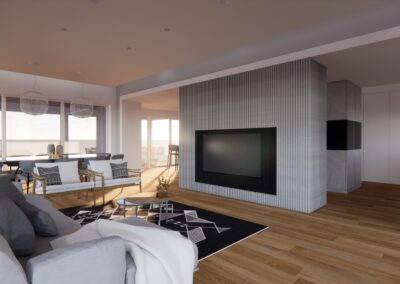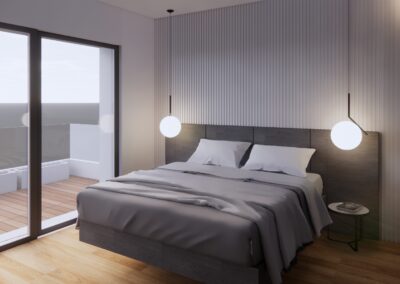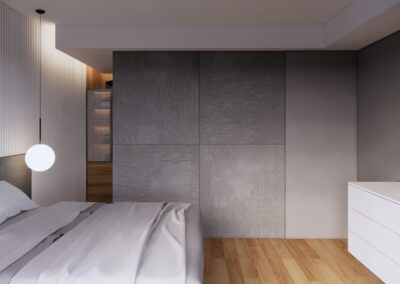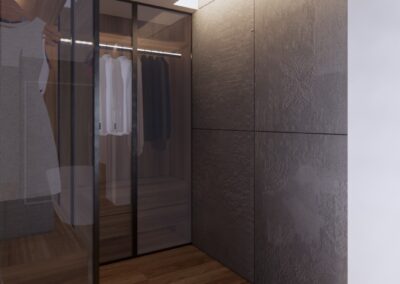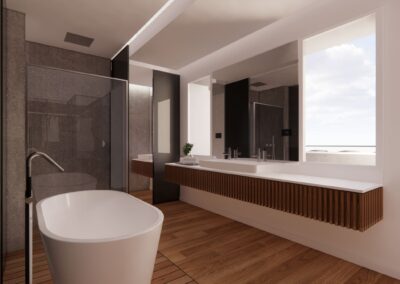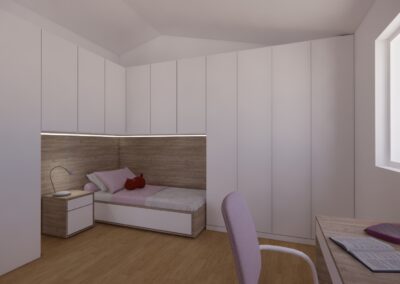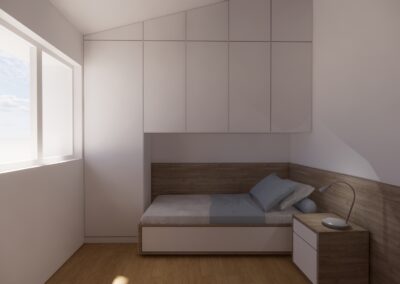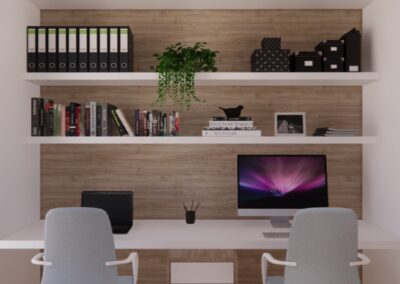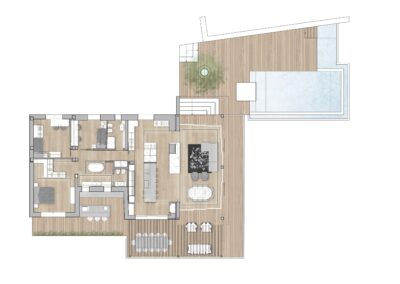Status: Incarichi in corso
Superficie: 300 mq
Sito: Sassari, Sardegna
Progetto: domECO
The project involves an existing villa in the countryside of San Francesco in Sassari, which is to be renovated and expanded.
Such extension will be characterized by large panoramic windows overlooking the greenery and view of the Gulf of Asinara and is meant to host the living area.
Between the living area and the sleeping area, divided into three bedrooms and two bathrooms, the functional block of the kitchen has been placed, with columns area and central island.
The kitchen becomes the pivot of the spatial distribution.
The color palette is minimal and elegant, the oak parquet is taken up in the carpentry of the rooms, while to give a materic feeling to the walls and the carpentry, coverings in light gray wooden strips, concrete-effect laminates and Mutina tiles with relief decorations were chosen .
In the project much attention was paid to the external spaces, in which the swimming pool and solarium areas, the living room and the barbecue were studied and which are conceived as an extension of the internal spaces. The use of sun shaders and pergola, in fact, makes it possible to calibrate the incoming solar radiation and exploit these spaces for as long as possible during the year.
The land, characterized by considerable slope, is to be organized with a series of terraced gardens.

