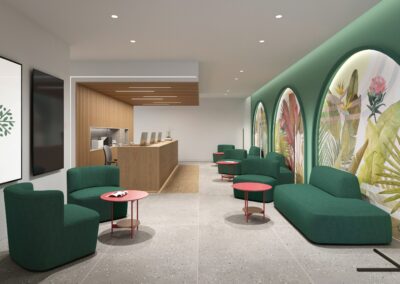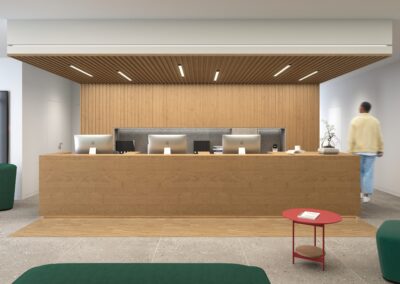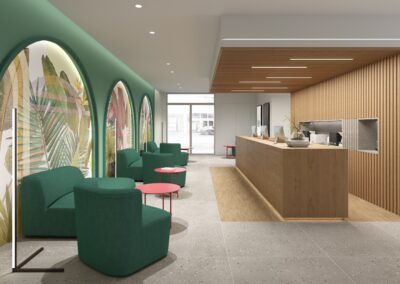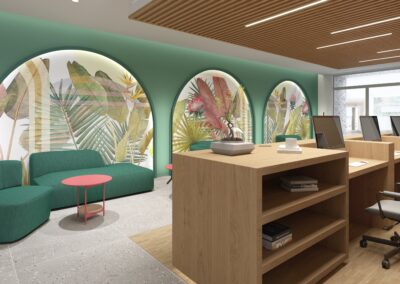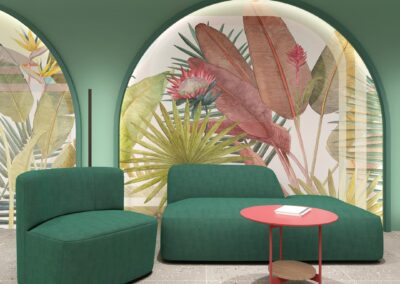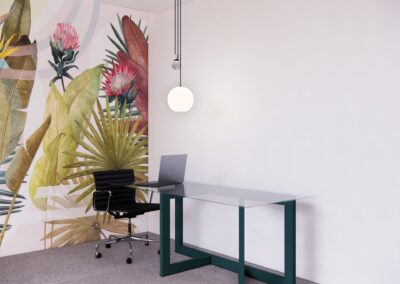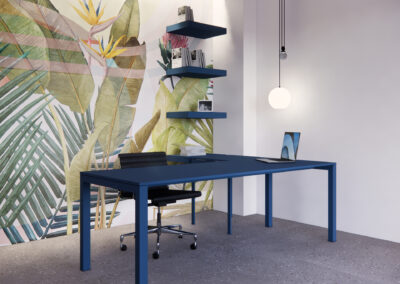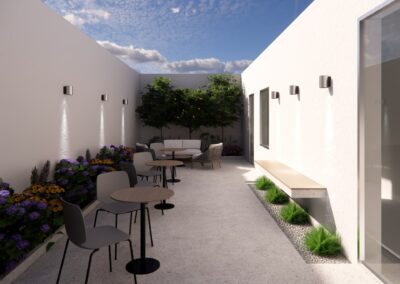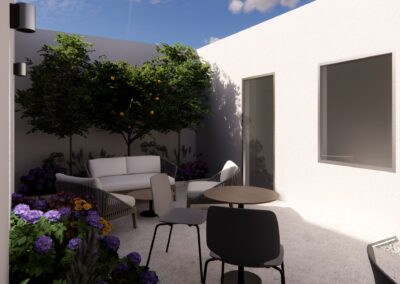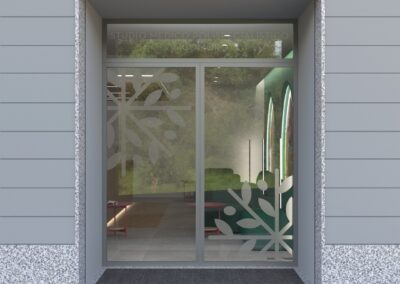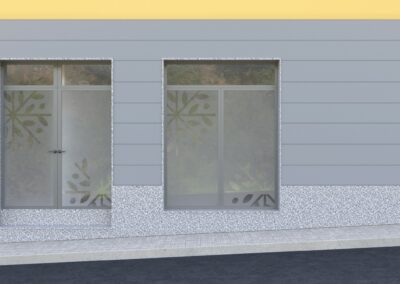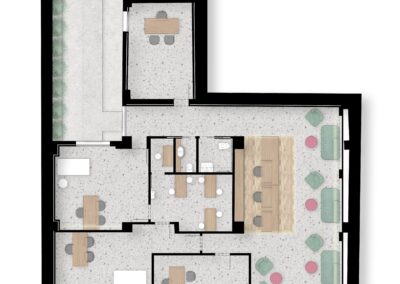Status: Concluso
Superficie: 200 mq
Sito: Sassari, Sardegna
Progetto: domECO
The project involves transforming two adjacent commercial spaces into a multi-specialty medical studio. The design challenge was twofold: first, to make the most of the constraints of the existing space, and second, to create a welcoming environment in an otherwise sterile setting.
The resulting spaces are divided into three main areas: the waiting room, the reception area, and the examination rooms. They are strategically arranged to maximize the number of examination rooms and to create a shared technical area for two ophthalmology practices that share certain equipment.
The focal point of the project is the waiting room, designed to resemble a cozy and elegant lounge rather than a sterile hospital space. Custom-made furniture and colorful furnishings with a touch of art deco style have been carefully selected to achieve this ambiance.
The principles of Human-Centered Design and biophilia emphasize the importance of incorporating nature into healthcare spaces. However, due to the location of the premises on the ground floor of a city center building, there were limited possibilities for natural elements. Additionally, the nature of the medical facility required adherence to hygiene and cleanliness standards.
To address these challenges, a wall with three large arches has been created, featuring jungle-themed wallpaper in delicate and elegant tones and colors. This wallpaper has also been used in the medical examination rooms.
In order to provide serene and welcoming spaces for work and waiting, the medical studio also includes a furnished outdoor courtyard. Accessible from a spacious corridor directly connected to the waiting room, this courtyard can accommodate patients during the warmer seasons.

