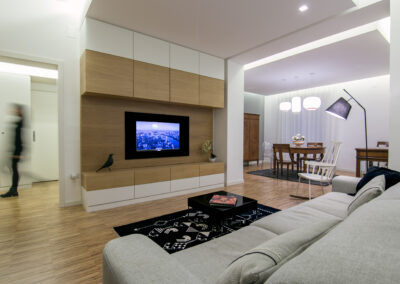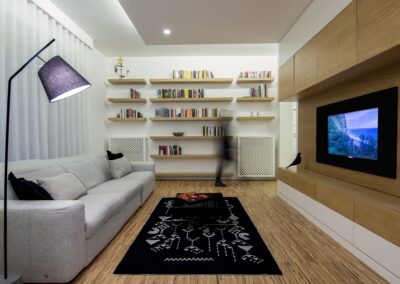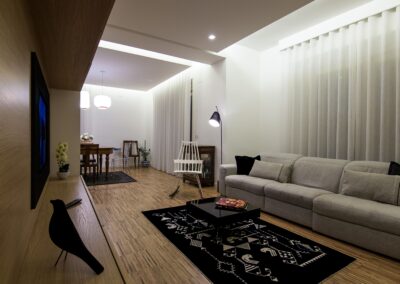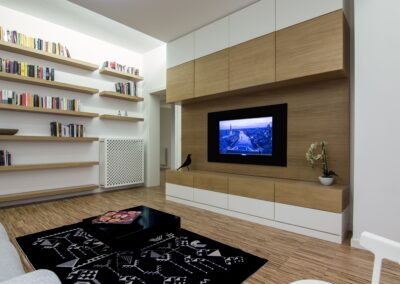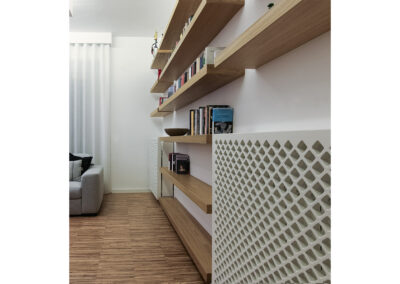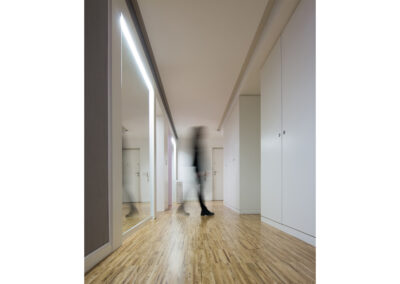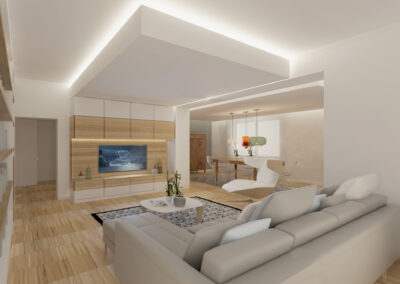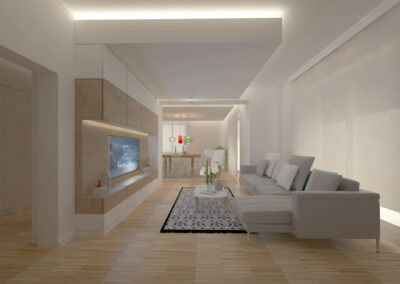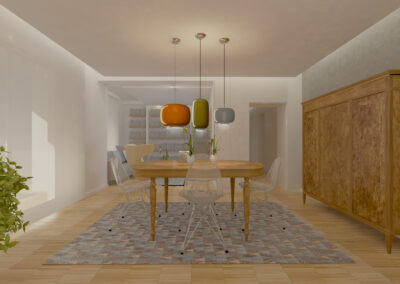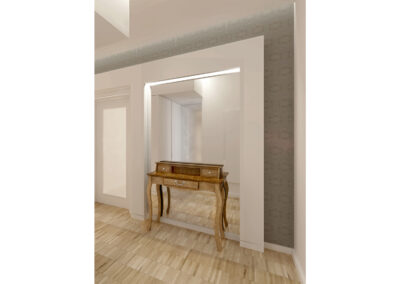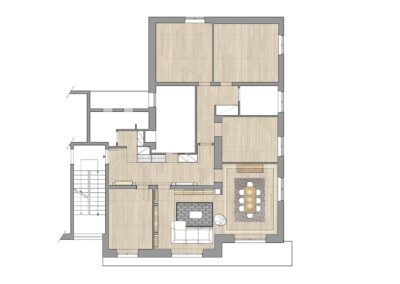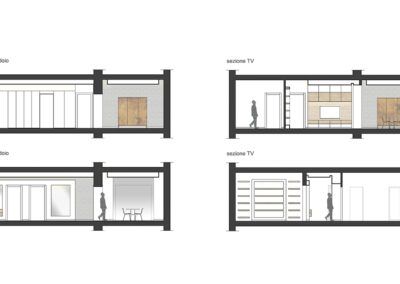Anno: 2017
Status: Concluso
Superficie: 40 mq
Sito: Sassari, Sardegna
Progetto: domECO
Interior design project for the refurbishment and design of the entrance hall and living room of a private apartment.
The project involves minimal demolitions and interventions and aims to redefine and improve space distribution. Tv screen has been moved to create an improved tv area, with a larger monitor than the existing one.
Plaster counterceilings, define new spaces and at the same time hide all the air conditioning system. Hidden dimmerable LED stripes follow the perimeter of counterceilings, creating a soft and uniform diffused light.
The tv area is placed on a suspended sideboard aligned to counterceilings to concealed the existing space alignment issues.
The entrance hall is created by demolishing a wall and placing a container wardrobe that follows the left wall. On the other wall, plasterboard niches decorate the wall and contain a mirror and a console.
The new entrance hall becomes a bright regular space, with an optimized designer for the container wardrobe to better exploit all the space.
The whole design is thought to become part of a much wider project that will be completed in the future involving the kitchen and the bedroom area, without having to modify the recent works.
Finishes involve the use of hardwood industrial parquet for the floor, white matte lacquered surface for the custom made furniture, and grey wallpaper with graphics inspired by Sardinian traditional iconography.

