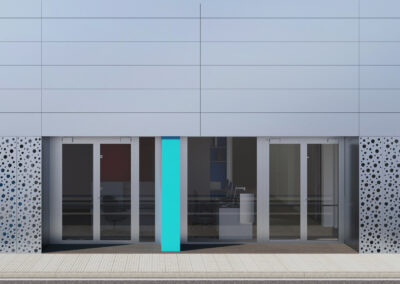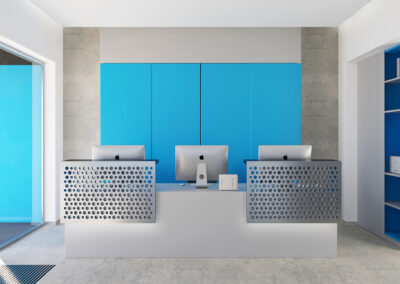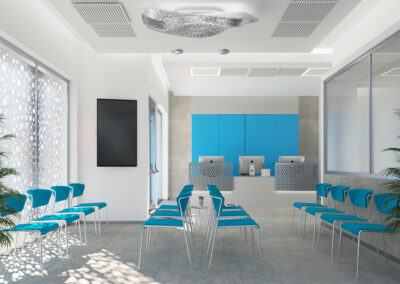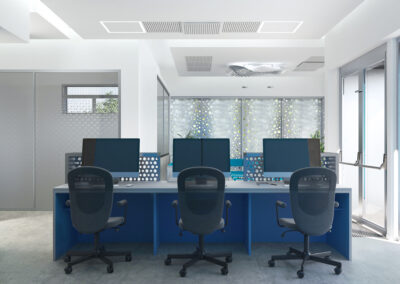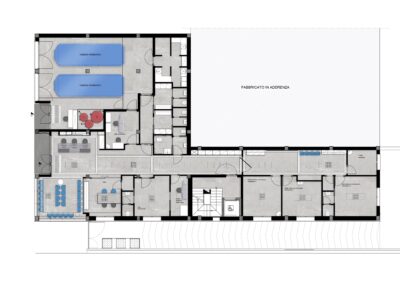Status: Incarico in corso
Superficie: 380 mq
Sito: Sassari, Sardegna
Progetto: domECO
The project involves the complete remodeling and a story addition of an old industrial building in Via Venezia, in Sassari.
The building will be converted into a three-level polyclinic health facility, that will include includes the new Sassari hyperbaric center on the ground floor.
The façade will be cladded with Alucobond solid panels, while in correspondence with the large windows, the panels will be characterised by circular holes pattern.
The use of such cladding allows to characterize the facade with a Hi-tech look, recalling the medical service that will be carried out inside the structure, but above all to improve indoor comfort by reducing incoming solar radiation.
Furthermore, the presence of large openings in the panels will allow a direct view of the gardens in front of the structure. Such possibility along with other choices such as the presence of plants inside, or the selection of a specific color or material, will make the rooms dedicated to welcoming patients more hospitable.
The internal material and color palette follows the same logic: light blue and light gray recall the lightness and purity of the air and the color of the hyperbaric chamber.
The chromatic selection is repeated on furnishings and finishes to create continuity between the facade and the interior spaces.


