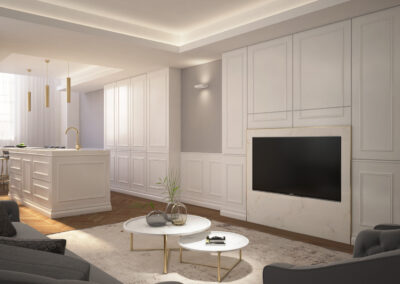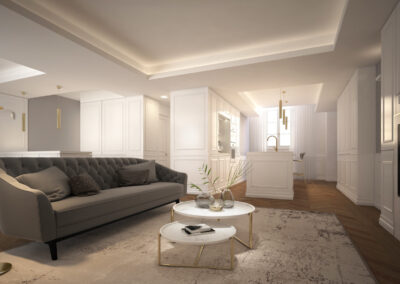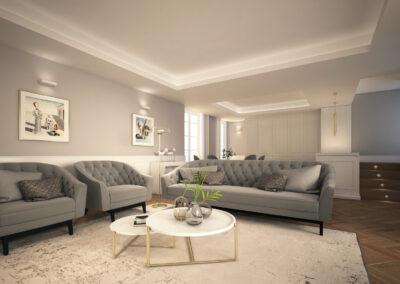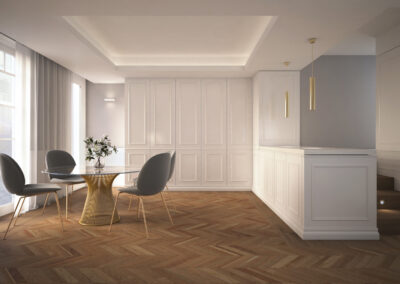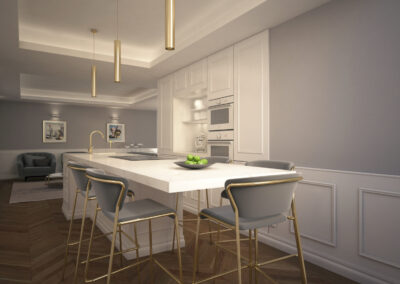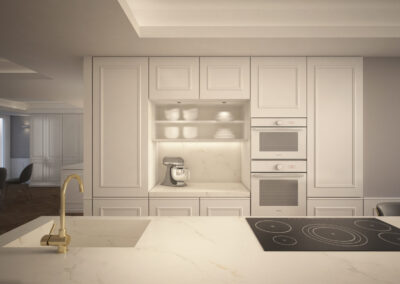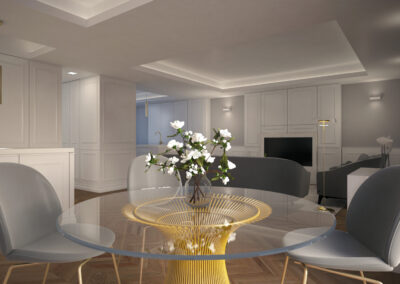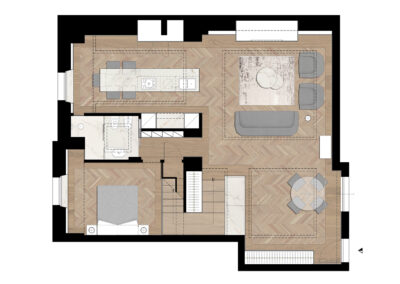Status: Incarico in corso
Superficie: 120 mq
Sito: Alghero, Sardegna
Progetto: domECO
Il progetto prevede la sistemazione interna di un appartamento in una palazzina storica ottocentesca di recente ristrutturazione, in cui è stata mantenuta la facciata dell’edificio originario, e prevede la realizzazione di un ambiente classico, elegante e luminoso.
L’unità abitativa di circa 130 mq è sviluppata su due livelli. Al primo livello la zona giorno comprende anche la zona cucina aperta sulla sala. Un’elegante boiserie avvolge le pareti del salone accompagnando lo sguardo dalla zona living alla cucina. Qui le pannellature a tutta altezza, caratterizzate dalla stessa elegante modanatura della boiserie, si trasformano in armadiatura proteggendo alla vista l’ingresso alla stanza da letto/bagno e accompagnando la scala che conduce al piano superiore.
Al piano superiore la camera da letto principale con bagno e spazio cabina-relax.
Il progetto si basa su una distribuzione moderna e funzionale, finalizzata a massimizzare lo spazio percepito e la luminosità degli ambienti.
Le finiture scelte secondo i gusti classici della committenza, mantengono una palette leggera che spazia dal bianco ad un delicato grigio medio: il bianco è stato scelto per le boiserie e per il marmo della cucina, dei bagni e della parete tv, mentre tappezzeria a parete e elementi tessili sono pensati in un delicato grigio neutro.
Sono previste delle controssoffittature dotate di modanature per l’integrazione dell’impianto di illuminazione scenica (stringhe led) e puntuale.
Piccoli dettagli dorati nell’arredo e nei complementi, utilizzati sempre in chiave moderna, richiamano i toni caldi del parquet a spina ungherese in rovere naturale che definisce i vari spazi e passaggi.

