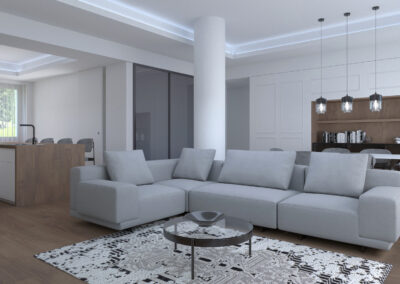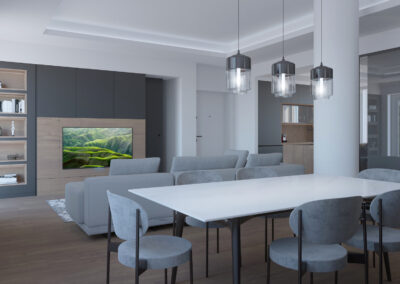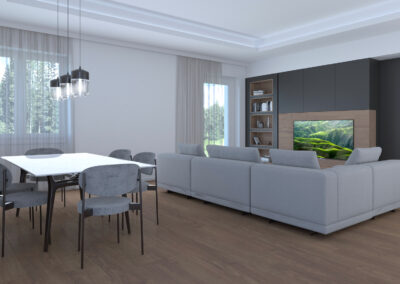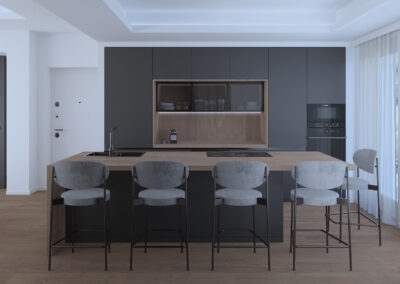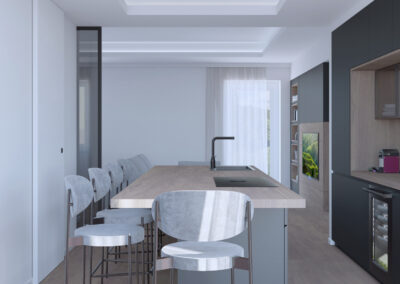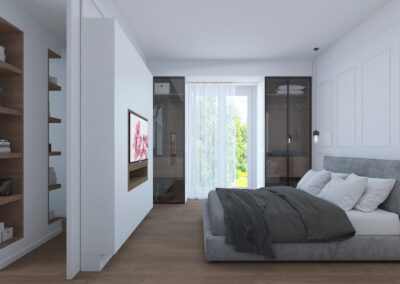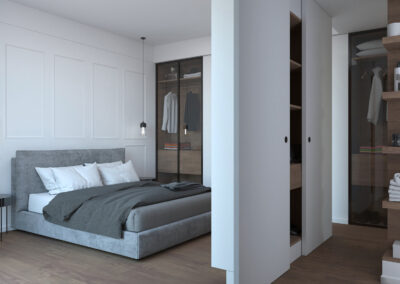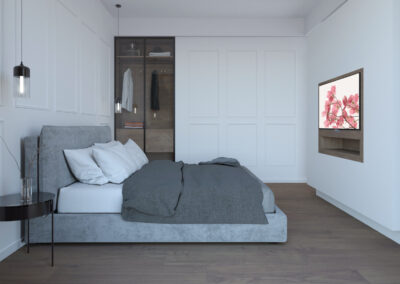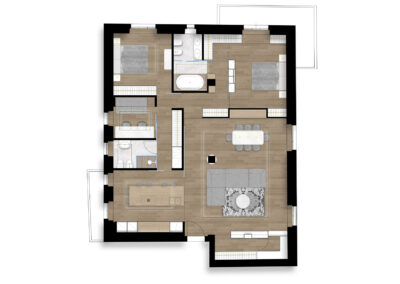Status: Incarichi in corso
Superficie: 115 mq
Sito: Sassari, Sardegna
Progetto: domECO
In this project a traditional central hall apartment is transformed into a more open and dynamic floorplan system, in which the living area becomes a large flexible space connected to the other rooms by custom carpentry dividers and sliding panels.
The finishes merge the classic white boiserie on the bedroom walls to the modern of matt and glossy blackvolumes, used for the carpentry of the living area and the sliding panels that separate the room from the kitchen.
Dark oak was chosen for the hardwood flooring, and a light materic gray for the ceramic.

