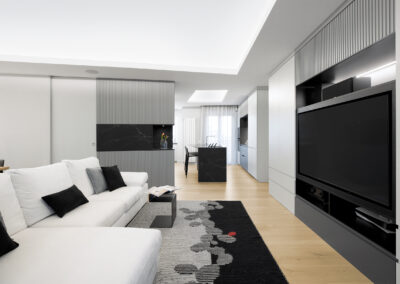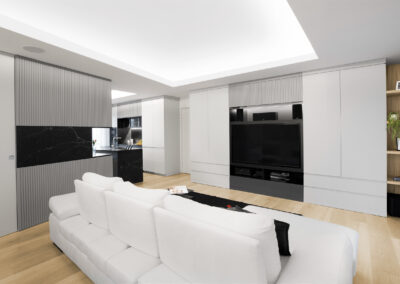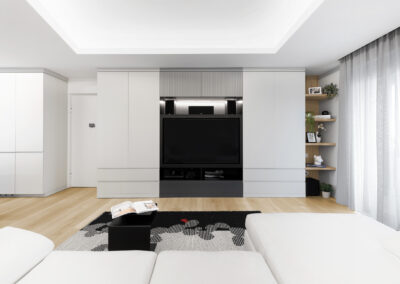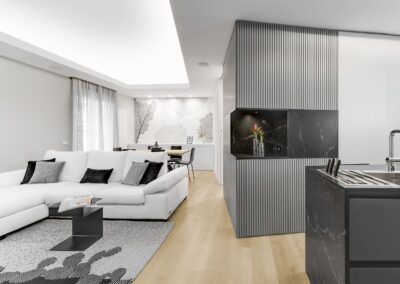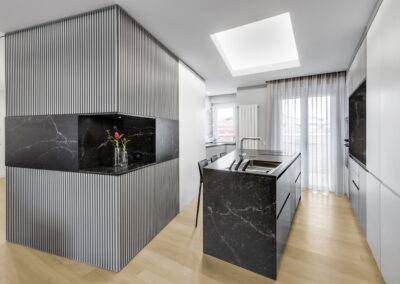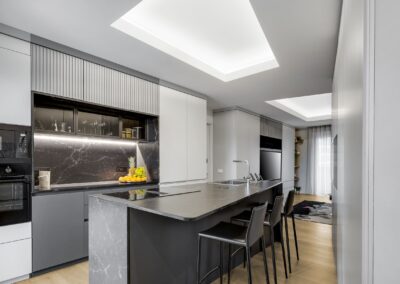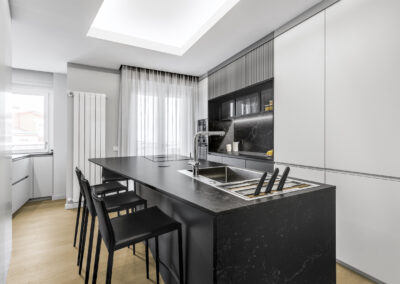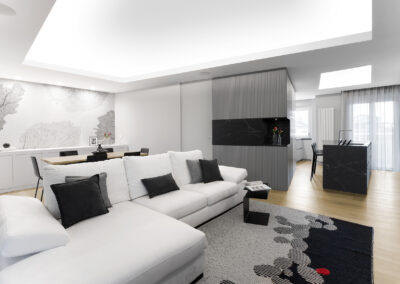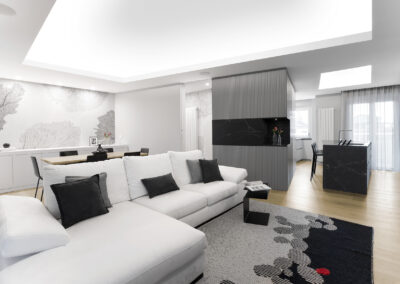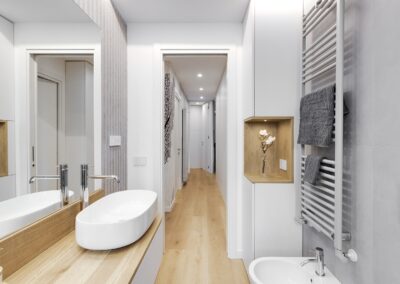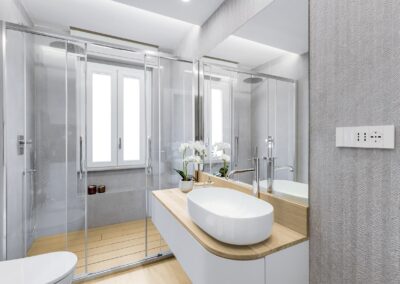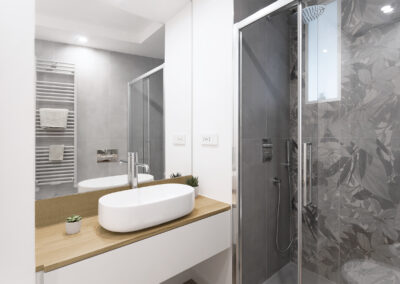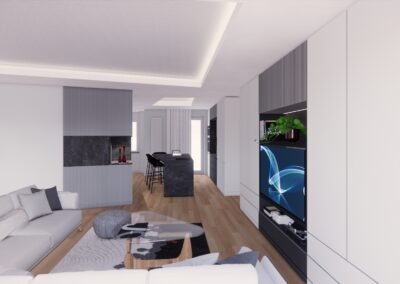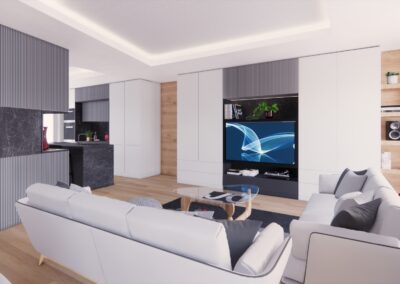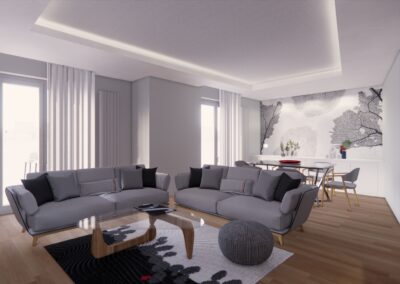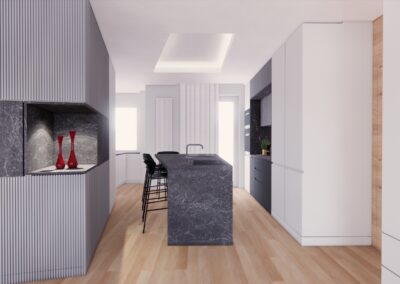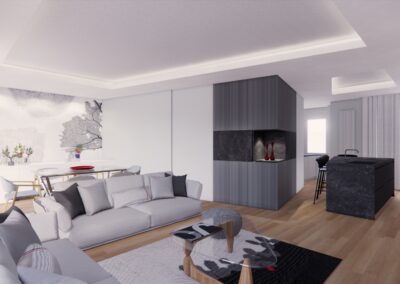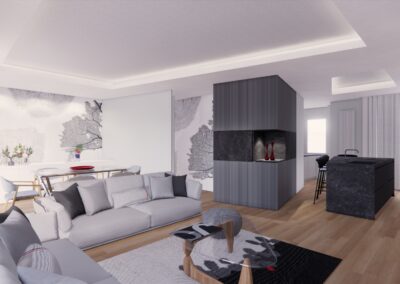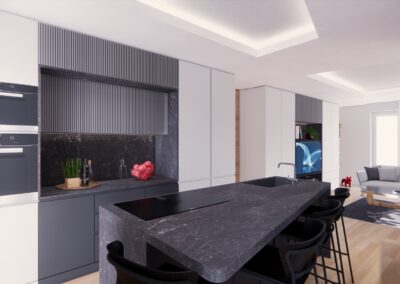Status: Concluso
Superficie: 110 mq
Sito: Sassari, Sardegna
Progetto: domECO
The project involved the internal remodeling of an apartment on the fourth floor of a residential building on Via Dalmazia, Sassari.
A large open space has been created to host both the living area and the kitchen, seamlessly.
The resulting L-shaped configuration and the presence of windows on both perimeter walls offer a well-balanced and bright environment.
The separation between the open space and the bedroom area happens through a shift from the traditional orthogonal language: the rotation of an internal partition allows to overturn the relationship between the spaces, improving the functional passages, increasing the perception of width of the visible space and offering enhanced natural lighting.
The same language and shape are recalled by the kitchen top and the plasterboard recessed counterceiling lights.
The wall cladding softens the change in perspective and orientation of the partitions, through an alternation of vertical elements in different shades of gray, vertical slits cladding, wallpaper, and niches, covered in the same material as the kitchen top. The resulting environment is elegant and simple, but not boring.
The custom-made carpentry allows to make the most of the spaces without ever clashing with the aesthetic language or creating a fracture between the spaces, in fact, the living room area and the kitchen walls and niches are designed as a single piece of furniture developing along the main wall.
The separation between the living area and the sleeping area participates in the game of the vertical panels, as well, without interrupting it thanks to a full-height door perfectly set into the wardrobes and walls disappears completely.

