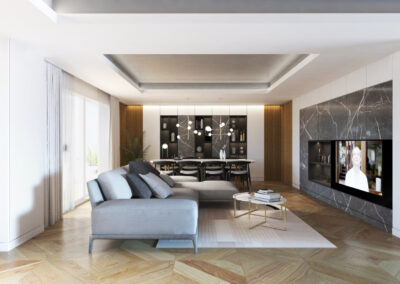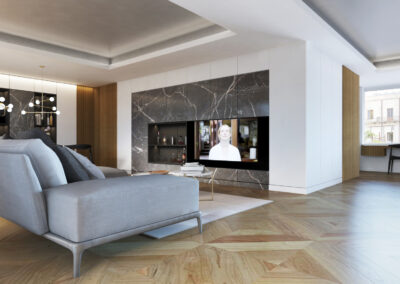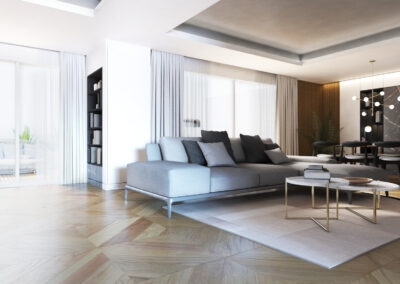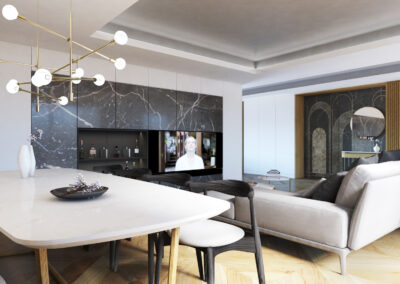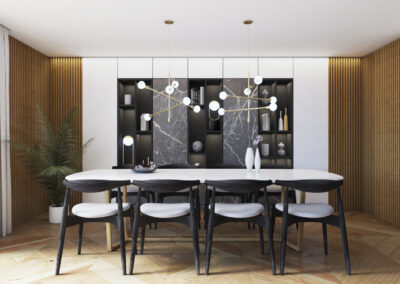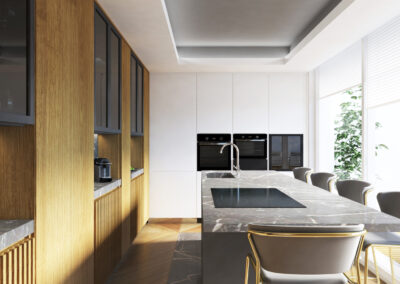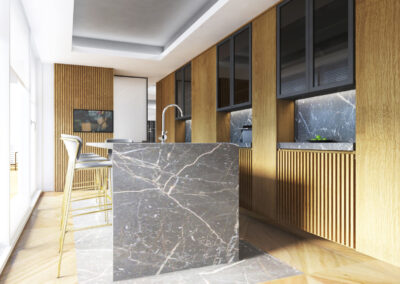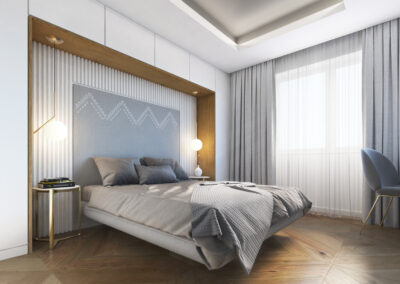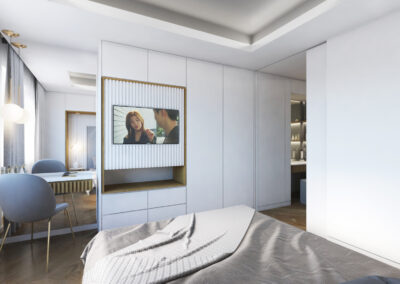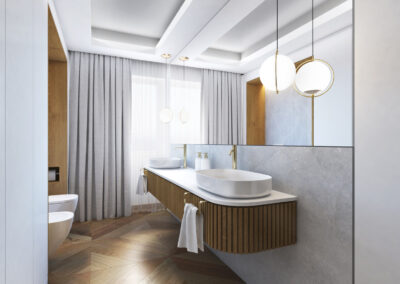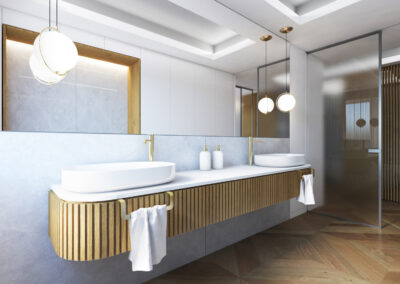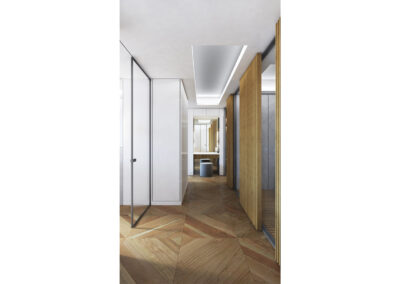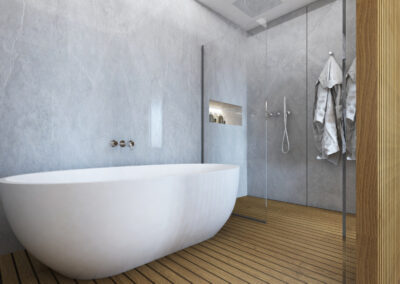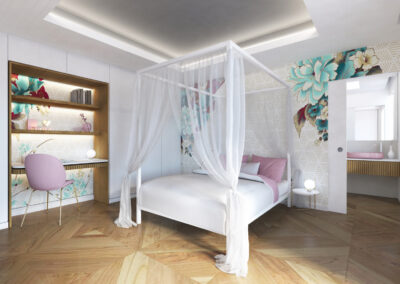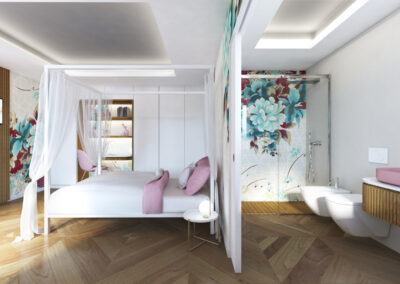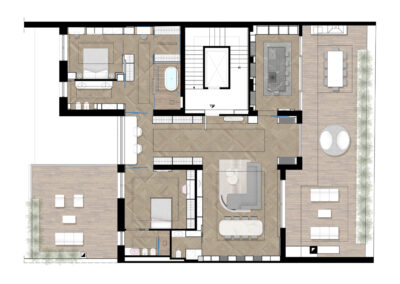Status: Incarico in corso
Superficie: 220 mq
Sito: Sassari, Sardegna
Progetto: domECO
The project involves a consistent remodeling of a fine ancient building apartment, which internal distribution has been completely redesigned to satisfy the needs of a more modern livign. Some historical elements, though, have been preserved, such as som furniture pieces and the floor choice.
Even the historical surroundings are part of the house: the main entrance faces a transversal hall at which extremities to two big windows allow the historical facades to be part of the house.
The hall divides the house in two and the windows allow to acces the main terrace and to see the inner courtyard.
Furniture has been carefully designed to enhance these views.
Internal finishes are chosen to convey an elegant and refined feeling, matching delicate golden details, oak paneling slats and white veined dark stone, with white simple walls.
To enhance the main entrance and decorate the kid bedroom, elegant and decorative wallpaper have been chosen to decorate some walls.
The hardwood flooring is characterised by a peculiar pattern, while outdoor terrace, showers and spa are covered with decking, perfectly aligned to the parquet level.
The house has two terraces, he main one is designed to be the natural externsion of the indoor spaces, while the small one, facing the inner courtyard, remains a more private and quiet environment.

