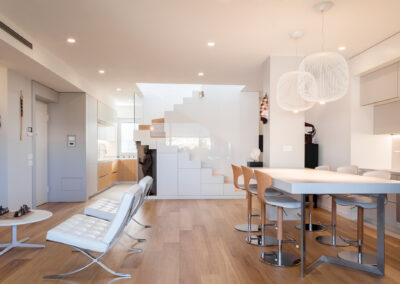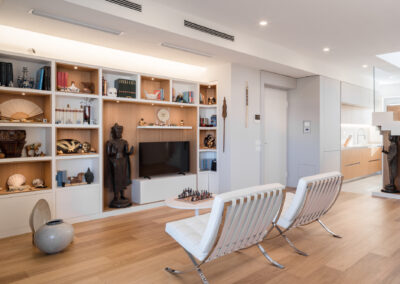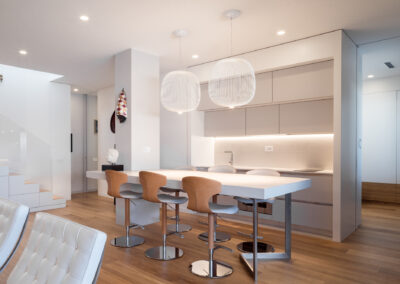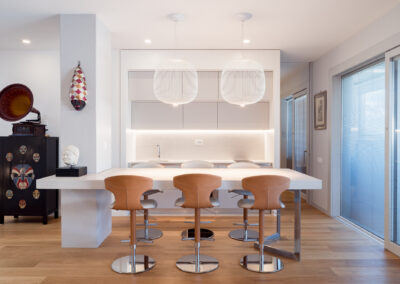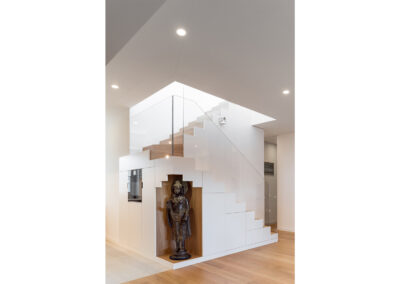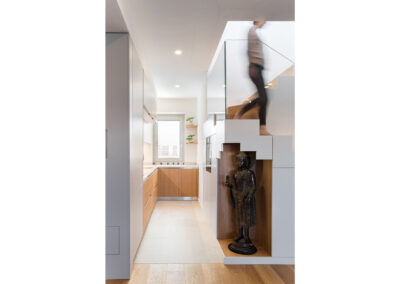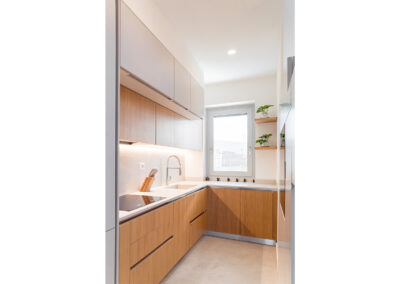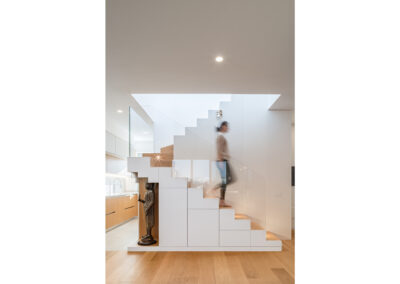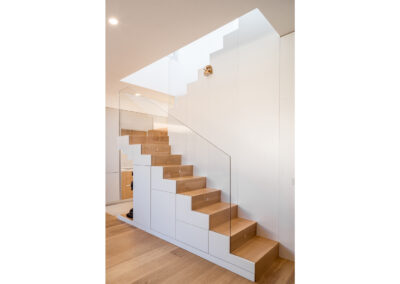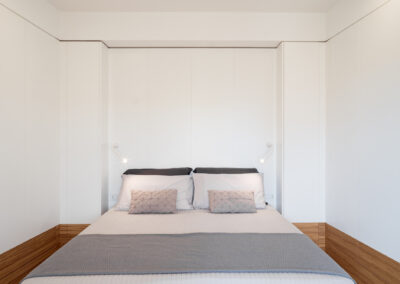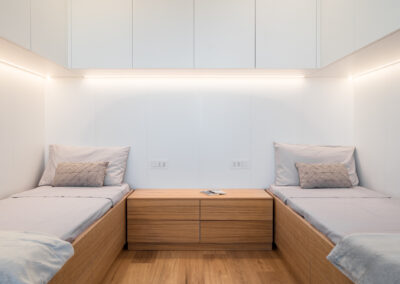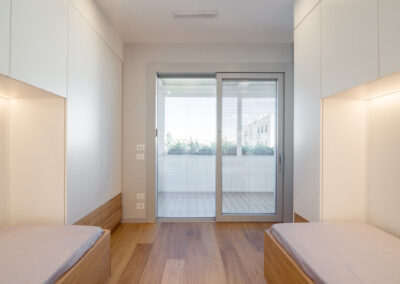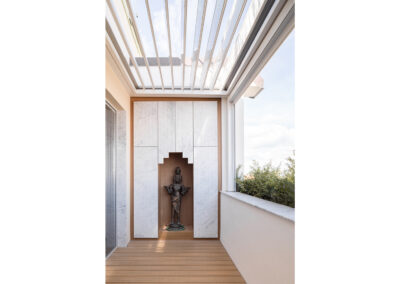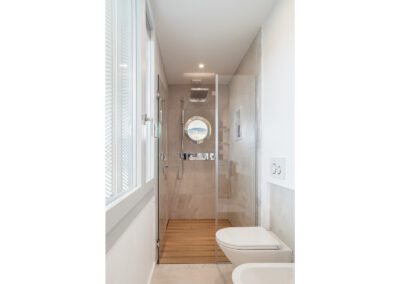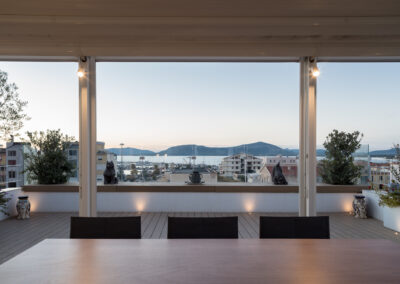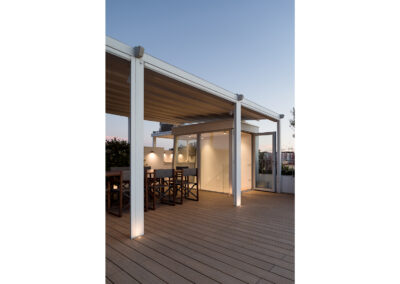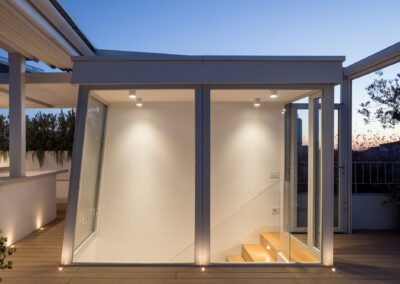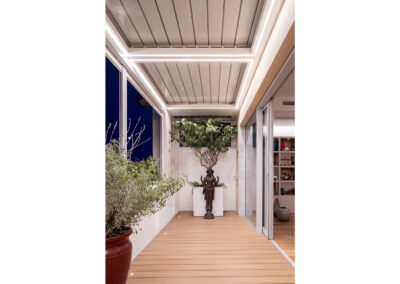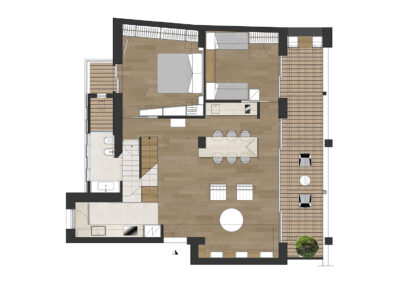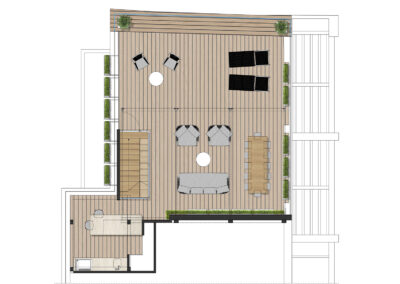Anno: 2021
Status: Concluso
Superficie: 80 mq
Sito: Alghero, Sardegna
Progetto: domECO
Foto: Studio Vetroblu (https://www.vetroblu.com/)
The project involves the remodeling of an apartment and the above roof terrace in Alghero.
The design leitmotiv is based on the union of modern living, above all regarding space distribution and material choice, with feng-shui style precepts and oriental furnishing accessories as required by the client.
The original internal distribution undergoes a radical transformation, leading to the creation of a wide living room and kitchen area, that gives direct access to the two bedrooms. The small terrace is used to increase the original volume, as allowed by the current zoning laws, and create a small and luminous bathroom.
The main feature of the living area is a tailor made timber volume, containing roof terrace access’ ladders. Wood paneling is aligned to a parquet tiled floor area, creating a visual contrast with the ceramic tiles chosen for the kitchen area. The decking chosen for the outdoor terrace, creating a feeling of continuity and the suggestion of being into a wide open space that continues in the terrace. Wide full height sliding windows and doors increase such feeling. The terrace will be equipped with aluminium shade structure with adjustable-louvered roof, protecting the whole apartment from sunrays and humidity and increasing comfort.
Living room’s most peculiar feature is the presence of two kitchens: each one has peculiar functions and finishes to satisfy the client’s needs.
On the roof terrace the ladder’s landing is covered by a steel and glass structure, the latter chosen to increase the highest amount of light indoor and the best visibility of the fascinating view of Alghero’s city, that the terrace allows.
The terrace is organized as an autonomous and efficient outdoor living room, equipped with kitchen and bbq, whereas another aluminium structure, along with moving roof curtai and hinged opening light glass walls, will protect from excessive sunlight the main living area. Wpc decking flooring will be used.
Color palette varies from light grey to beige to white, to better underlay connection between wood flooring and furniture and allow the effective placement of the many oriental furnishing of the owner.
Special niches were designed to host some of these elements, such as those present in the stairs, the outdoor wardrobe and the bookshelves.

